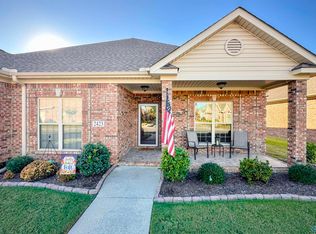Under Construction-Finishing Now in Greystone Subdivision this brick patio home on corner lot will feature 3 Bedroom on main level + upstairs bonus or 4th Bedroom, 2 full baths, rear entry 2 car garage. Foyer entry opens to the formal dining room & grand open layout 21x16 living room flows into the eat-in kitchen with island breakfast bar for easy entertaining. Kitchen will feature stainless appliances, custom cabinetry, and pantry storage. Private master bedroom features glamour bath with zero entry tile shower, double vanities, built-in linen storage & large walk-in closet. indoor laundry room. Upstairs bonus room or 4th bedroom option. HOA includes lawn care for low maintenance living.
This property is off market, which means it's not currently listed for sale or rent on Zillow. This may be different from what's available on other websites or public sources.
