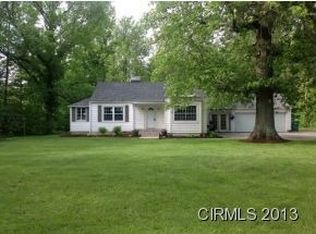Closed
$235,000
2419 N Wabash Rd, Marion, IN 46952
3beds
2,583sqft
Single Family Residence
Built in 1949
4.51 Acres Lot
$319,400 Zestimate®
$--/sqft
$2,007 Estimated rent
Home value
$319,400
$284,000 - $358,000
$2,007/mo
Zestimate® history
Loading...
Owner options
Explore your selling options
What's special
Spacious 3 bedrooms and 2 & 1/2 baths with 2583 square feet of living space on 4.505 acres. Beautiful, tree filled acreage with lots of space for outdoor activities. This 74 year old home has had only 2 owners. Lots of windows. Original kitchen cabinets with piano hinge doors. Home has Radiant Panel Heating in the floors, with water flow on/off control in each room . This is a gas hot water heat source with newer boiler. Central air unit was serviced within last 3 months. Screen room measures 12 X 18. Office/Den is 10 X 9. Several closets are cedar lined. Additional 30 X 22 garage (new garage door) Home is in an estate. Appliances remain and not warranted.
Zillow last checked: 8 hours ago
Listing updated: February 28, 2024 at 01:10pm
Listed by:
Linda Kitts Cell:765-661-1069,
Kitts Realty
Bought with:
Susan Reese, RB14044043
F.C. Tucker Realty Center
Source: IRMLS,MLS#: 202332052
Facts & features
Interior
Bedrooms & bathrooms
- Bedrooms: 3
- Bathrooms: 3
- Full bathrooms: 2
- 1/2 bathrooms: 1
- Main level bedrooms: 3
Bedroom 1
- Level: Main
Bedroom 2
- Level: Main
Dining room
- Level: Main
- Area: 210
- Dimensions: 14 x 15
Family room
- Level: Main
- Area: 216
- Dimensions: 18 x 12
Kitchen
- Level: Main
- Area: 160
- Dimensions: 20 x 8
Living room
- Level: Main
- Area: 384
- Dimensions: 24 x 16
Heating
- Floor Furnace, Hot Water
Cooling
- Central Air
Appliances
- Included: Disposal, Range/Oven Hook Up Elec, Dishwasher, Refrigerator, Electric Range, Electric Water Heater
- Laundry: Electric Dryer Hookup, Washer Hookup
Features
- Bookcases, Laminate Counters, Eat-in Kitchen, Tub/Shower Combination, Formal Dining Room
- Flooring: Carpet, Vinyl
- Basement: Concrete
- Number of fireplaces: 1
- Fireplace features: Living Room
Interior area
- Total structure area: 2,583
- Total interior livable area: 2,583 sqft
- Finished area above ground: 2,583
- Finished area below ground: 0
Property
Parking
- Total spaces: 2
- Parking features: Attached, Garage Door Opener, Garage Utilities, Asphalt
- Attached garage spaces: 2
- Has uncovered spaces: Yes
Features
- Levels: One
- Stories: 1
- Patio & porch: Screened
- Fencing: None
Lot
- Size: 4.50 Acres
- Features: Corner Lot, Few Trees, Sloped, Rural
Details
- Additional structures: Second Garage
- Parcel number: 270325204019.000021
Construction
Type & style
- Home type: SingleFamily
- Architectural style: Contemporary
- Property subtype: Single Family Residence
Materials
- Stone
- Foundation: Slab
- Roof: Asphalt
Condition
- New construction: No
- Year built: 1949
Utilities & green energy
- Gas: CenterPoint Energy
- Sewer: Private Sewer
- Water: Well, Marion Utilities
- Utilities for property: Cable Available, Cable Connected
Community & neighborhood
Location
- Region: Marion
- Subdivision: Other
Other
Other facts
- Listing terms: Cash,Conventional
Price history
| Date | Event | Price |
|---|---|---|
| 2/28/2024 | Sold | $235,000-3.2% |
Source: | ||
| 2/12/2024 | Pending sale | $242,800 |
Source: | ||
| 9/5/2023 | Listed for sale | $242,800 |
Source: | ||
Public tax history
| Year | Property taxes | Tax assessment |
|---|---|---|
| 2024 | $2,644 +62.5% | $245,000 +9.9% |
| 2023 | $1,627 +1.7% | $222,900 +9.5% |
| 2022 | $1,600 +17.2% | $203,500 +7.6% |
Find assessor info on the county website
Neighborhood: 46952
Nearby schools
GreatSchools rating
- 5/10Justice Intermediate SchoolGrades: 5-6Distance: 1.4 mi
- 4/10Mcculloch Junior High SchoolGrades: 7-8Distance: 4.5 mi
- 3/10Marion High SchoolGrades: 9-12Distance: 3.7 mi
Schools provided by the listing agent
- Elementary: Riverview/Justice
- Middle: McCulloch/Justice
- High: Marion
- District: Marion Community Schools
Source: IRMLS. This data may not be complete. We recommend contacting the local school district to confirm school assignments for this home.
Get pre-qualified for a loan
At Zillow Home Loans, we can pre-qualify you in as little as 5 minutes with no impact to your credit score.An equal housing lender. NMLS #10287.
