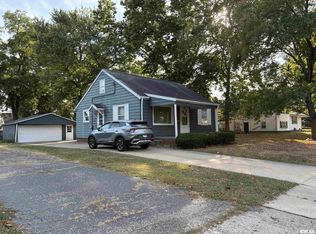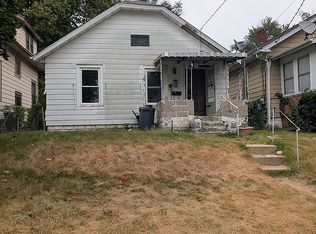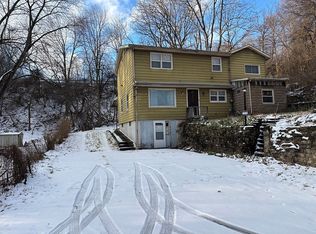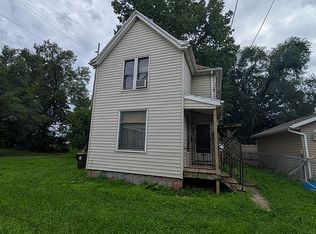Calling all Investors! This sober living home is a great opportunity to expand your portfolio. The business, the house, and all the contents are included. It can currently house 7 tenants but can easily get approval for 9 from the city. Current tenants pay $500 a month but that just increased to $600. There's also room to expand into the third floor and increase the occupancy to 14. Updates within the last 2 years include: roof, plumbing, electrical, doors, windows, flooring, water heater, 4 car concrete driveway, and much more.
This property is off market, which means it's not currently listed for sale or rent on Zillow. This may be different from what's available on other websites or public sources.



