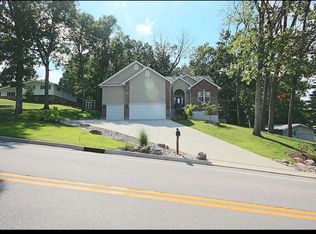Looking to break out of the subdivision life? Welcome home! This gem with 2,990 sq. ft. sits on over an acre and comes complete with FIVE bedrooms!! The expansive great room with gas fireplace will give the entire family plenty of room to gather together. Dining room large enough for extended family dinners. Spacious kitchen with picturesque breakfast room flanked with windows for maximum natural lighting. Retreat upstairs to find a large master suite with updated bathroom. Three other large bedrooms and a very updated hall bathroom will help give everyone their own space. You will love the awesome lower level with large rec room complete with a second fireplace and a wet bar. This room will accommodate your next Super Bowl party, pool table, and plenty of room for your new bar. A fifth bedroom or office along with another updated full bath would make a great quest room. The park-like yard offers a huge shed, a private patio perfect for a hot tub. Welcome Home!
This property is off market, which means it's not currently listed for sale or rent on Zillow. This may be different from what's available on other websites or public sources.
