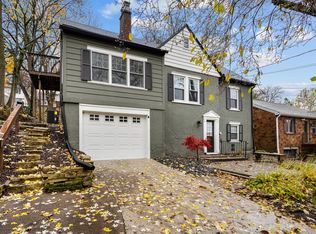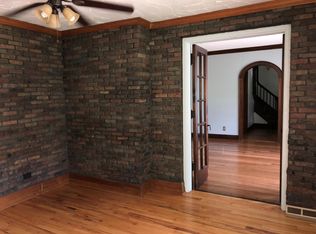SUPER CUTE, LIKE NEW CONSTRUCTION STONE COTTAGE IN MCCLELLAN HEIGHTS. HOME HAS BEEN COMPLETELY REMODELED INCLUDING HARD WOOD FLOORING, KITCHEN WITH GRANITE TOPS, FIREPLACE, RETAINING WALL, LANDSCAPING, BATHROOM, BASEMENT, AC UNIT, WINDOWS ETC..! GREAT LOCATION, WALK TO ELEMENTARY SCHOOL OR TO THE EAST VILLAGE. BACK YARD IS AN ENGLISH GARDEN TO RELAX IN AND ENJOY NATURE!
This property is off market, which means it's not currently listed for sale or rent on Zillow. This may be different from what's available on other websites or public sources.


