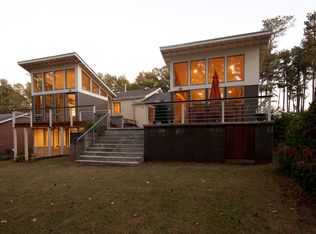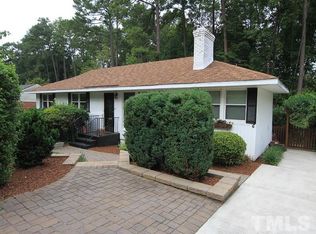Sold for $3,200,000
Street View
$3,200,000
2419 Medway Dr, Raleigh, NC 27608
--beds
2baths
2,112sqft
SingleFamily
Built in 2025
0.37 Acres Lot
$3,163,900 Zestimate®
$1,515/sqft
$6,212 Estimated rent
Home value
$3,163,900
$3.01M - $3.32M
$6,212/mo
Zestimate® history
Loading...
Owner options
Explore your selling options
What's special
2419 Medway Dr, Raleigh, NC 27608 is a single family home that contains 2,112 sq ft and was built in 2025. It contains 2 bathrooms. This home last sold for $3,200,000 in October 2025.
The Zestimate for this house is $3,163,900. The Rent Zestimate for this home is $6,212/mo.
Facts & features
Interior
Bedrooms & bathrooms
- Bathrooms: 2
Heating
- Forced air
Features
- Basement: Finished
- Has fireplace: Yes
Interior area
- Total interior livable area: 2,112 sqft
Property
Features
- Exterior features: Brick
Lot
- Size: 0.37 Acres
Details
- Parcel number: 1705705979
Construction
Type & style
- Home type: SingleFamily
- Architectural style: Conventional
Condition
- Year built: 2025
Community & neighborhood
Location
- Region: Raleigh
Price history
| Date | Event | Price |
|---|---|---|
| 10/29/2025 | Sold | $3,200,000$1,515/sqft |
Source: Public Record Report a problem | ||
| 6/16/2025 | Listing removed | $3,200,000$1,515/sqft |
Source: | ||
| 5/28/2024 | Listed for sale | $3,200,000+332.4%$1,515/sqft |
Source: | ||
| 11/17/2023 | Sold | $740,000$350/sqft |
Source: Public Record Report a problem | ||
Public tax history
| Year | Property taxes | Tax assessment |
|---|---|---|
| 2025 | $6,236 -3.5% | $715,100 -3.6% |
| 2024 | $6,463 +18% | $741,870 +48.2% |
| 2023 | $5,477 +7.6% | $500,645 |
Find assessor info on the county website
Neighborhood: Five Points
Nearby schools
GreatSchools rating
- 5/10Joyner ElementaryGrades: PK-5Distance: 0.3 mi
- 6/10Oberlin Middle SchoolGrades: 6-8Distance: 1.2 mi
- 7/10Needham Broughton HighGrades: 9-12Distance: 1.8 mi
Get a cash offer in 3 minutes
Find out how much your home could sell for in as little as 3 minutes with a no-obligation cash offer.
Estimated market value$3,163,900
Get a cash offer in 3 minutes
Find out how much your home could sell for in as little as 3 minutes with a no-obligation cash offer.
Estimated market value
$3,163,900

