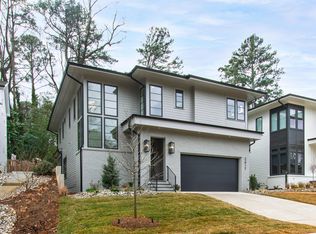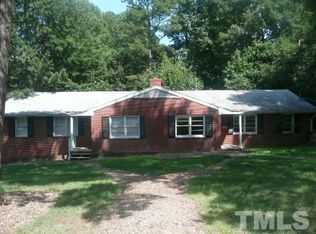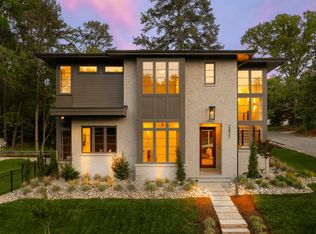Sold for $1,450,000
$1,450,000
2419 Mayview Rd, Raleigh, NC 27607
4beds
3,259sqft
Single Family Residence, Residential
Built in 2024
5,227.2 Square Feet Lot
$1,413,100 Zestimate®
$445/sqft
$4,385 Estimated rent
Home value
$1,413,100
$1.34M - $1.50M
$4,385/mo
Zestimate® history
Loading...
Owner options
Explore your selling options
What's special
Experience the pinnacle of luxury living at 2419 Mayview, where modern elegance meets unparalleled sophistication in the heart of the vibrant Village District. Built by renowned DJF Builders and designed by the exceptional Tony Frazier, this exquisite 4-bedroom, 3.5-bathroom residence is a masterpiece of contemporary design. It offers an expansive open-concept layout that seamlessly integrates style and functionality. With a large living room opening up to your outdoor space, you can easily intertwine indoor and outdoor entertaining. Upstairs, your primary bedroom boasts a luxurious walk-in closet and spa-like bathroom giving you privacy and tranquility. With a well thought out floor plan, you have three other bedrooms, large closets, and two additional bathrooms just down the hall. This prime location offers effortless access to upscale shopping, fine dining, and vibrant entertainment options, making this home the perfect combination of luxury and convenience.
Zillow last checked: 8 hours ago
Listing updated: February 18, 2025 at 06:22am
Listed by:
Gretchen Coley 919-526-0401,
Compass -- Raleigh
Bought with:
Patricia Davis, 337887
Keller Williams Realty
Source: Doorify MLS,MLS#: 10061855
Facts & features
Interior
Bedrooms & bathrooms
- Bedrooms: 4
- Bathrooms: 4
- Full bathrooms: 3
- 1/2 bathrooms: 1
Heating
- Forced Air
Cooling
- Central Air
Appliances
- Included: Dishwasher, Gas Range
- Laundry: Laundry Room, Upper Level
Features
- Beamed Ceilings, Eat-in Kitchen, Entrance Foyer, High Ceilings, Kitchen Island, Smooth Ceilings, Storage, Walk-In Closet(s)
- Flooring: Carpet, Hardwood, Tile
- Number of fireplaces: 1
- Fireplace features: Family Room
- Common walls with other units/homes: No Common Walls
Interior area
- Total structure area: 3,259
- Total interior livable area: 3,259 sqft
- Finished area above ground: 3,259
- Finished area below ground: 0
Property
Parking
- Total spaces: 4
- Parking features: Concrete, Driveway, Garage
- Attached garage spaces: 2
- Uncovered spaces: 2
Features
- Levels: Two
- Stories: 2
- Patio & porch: Covered, Front Porch, Rear Porch, Screened
- Exterior features: Private Yard
- Has view: Yes
Lot
- Size: 5,227 sqft
Details
- Parcel number: 0794953295
- Zoning: R-10
- Special conditions: Standard
Construction
Type & style
- Home type: SingleFamily
- Architectural style: Contemporary, Traditional, Transitional
- Property subtype: Single Family Residence, Residential
Materials
- Brick Veneer, Fiber Cement
- Foundation: Block
- Roof: Shingle
Condition
- New construction: Yes
- Year built: 2024
- Major remodel year: 2024
Utilities & green energy
- Sewer: Public Sewer
- Water: Public
Community & neighborhood
Location
- Region: Raleigh
- Subdivision: Not in a Subdivision
Price history
| Date | Event | Price |
|---|---|---|
| 12/27/2024 | Sold | $1,450,000+1.5%$445/sqft |
Source: | ||
| 11/15/2024 | Pending sale | $1,429,000$438/sqft |
Source: | ||
| 11/5/2024 | Listed for sale | $1,429,000$438/sqft |
Source: | ||
Public tax history
| Year | Property taxes | Tax assessment |
|---|---|---|
| 2025 | $11,236 +331.2% | $1,286,063 +328.7% |
| 2024 | $2,606 -20.3% | $300,000 +11.1% |
| 2023 | $3,270 | $270,000 -10% |
Find assessor info on the county website
Neighborhood: Wade
Nearby schools
GreatSchools rating
- 6/10Olds ElementaryGrades: PK-5Distance: 0.6 mi
- 6/10Martin MiddleGrades: 6-8Distance: 1.6 mi
- 7/10Needham Broughton HighGrades: 9-12Distance: 0.9 mi
Schools provided by the listing agent
- Elementary: Wake - Olds
- Middle: Wake - Martin
- High: Wake - Broughton
Source: Doorify MLS. This data may not be complete. We recommend contacting the local school district to confirm school assignments for this home.
Get a cash offer in 3 minutes
Find out how much your home could sell for in as little as 3 minutes with a no-obligation cash offer.
Estimated market value$1,413,100
Get a cash offer in 3 minutes
Find out how much your home could sell for in as little as 3 minutes with a no-obligation cash offer.
Estimated market value
$1,413,100


