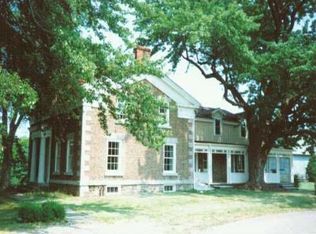Closed
$370,000
2419 Maple Rd, Wilson, NY 14172
3beds
1,518sqft
Single Family Residence
Built in 1968
9.8 Acres Lot
$394,000 Zestimate®
$244/sqft
$1,948 Estimated rent
Home value
$394,000
$347,000 - $445,000
$1,948/mo
Zestimate® history
Loading...
Owner options
Explore your selling options
What's special
Welcome to 2419 Maple Rd! Move right in and start making memories in this 3 bedroom 1.5 bath home! If you want space and privacy come check this one out! With 9.8 acres and 1518 sq ft, with a 2.5 car heated garage, large barn with 6 stalls and a full basement, you can spread out and enjoy! Backup generator, HWT'22, furnace '08. Private showings begin immediately!
Zillow last checked: 8 hours ago
Listing updated: March 27, 2025 at 12:27pm
Listed by:
Liliya Dedovets 716-799-3582,
HUNT Real Estate Corporation
Bought with:
Jennifer E Manz, 40MA0982275
Keller Williams Realty WNY
Source: NYSAMLSs,MLS#: B1584949 Originating MLS: Buffalo
Originating MLS: Buffalo
Facts & features
Interior
Bedrooms & bathrooms
- Bedrooms: 3
- Bathrooms: 2
- Full bathrooms: 1
- 1/2 bathrooms: 1
- Main level bathrooms: 1
Bedroom 1
- Level: Second
Bedroom 1
- Level: Second
Bedroom 2
- Level: Second
Bedroom 2
- Level: Second
Bedroom 3
- Level: Second
Bedroom 3
- Level: Second
Basement
- Level: Basement
Basement
- Level: Basement
Dining room
- Level: First
Dining room
- Level: First
Kitchen
- Level: First
Kitchen
- Level: First
Living room
- Level: First
Living room
- Level: First
Heating
- Oil, Forced Air
Appliances
- Included: Dishwasher, Exhaust Fan, Electric Oven, Electric Range, Free-Standing Range, Oven, Propane Water Heater, Refrigerator, Range Hood
- Laundry: In Basement
Features
- Ceiling Fan(s), Separate/Formal Dining Room, Entrance Foyer, Country Kitchen, Pull Down Attic Stairs
- Flooring: Carpet, Hardwood, Laminate, Tile, Varies
- Basement: Full,Sump Pump
- Attic: Pull Down Stairs
- Has fireplace: No
Interior area
- Total structure area: 1,518
- Total interior livable area: 1,518 sqft
Property
Parking
- Total spaces: 2.5
- Parking features: Detached, Electricity, Garage, Heated Garage, Circular Driveway, Driveway
- Garage spaces: 2.5
Features
- Levels: Two
- Stories: 2
- Patio & porch: Open, Porch
- Exterior features: Blacktop Driveway, Propane Tank - Leased
Lot
- Size: 9.80 Acres
- Dimensions: 325 x 1306
- Features: Agricultural, Rectangular, Rectangular Lot, Rural Lot
Details
- Additional structures: Barn(s), Outbuilding, Shed(s), Storage
- Parcel number: 2942890240000001048000
- Special conditions: Standard
- Other equipment: Generator
- Horses can be raised: Yes
- Horse amenities: Horses Allowed
Construction
Type & style
- Home type: SingleFamily
- Architectural style: Two Story
- Property subtype: Single Family Residence
Materials
- Aluminum Siding
- Foundation: Poured
- Roof: Asphalt,Shingle
Condition
- Resale
- Year built: 1968
Utilities & green energy
- Electric: Circuit Breakers
- Sewer: Septic Tank
- Water: Connected, Public
- Utilities for property: Water Connected
Community & neighborhood
Location
- Region: Wilson
- Subdivision: Holland Land Company's Su
Other
Other facts
- Listing terms: Cash,Conventional,FHA,VA Loan
Price history
| Date | Event | Price |
|---|---|---|
| 3/27/2025 | Sold | $370,000$244/sqft |
Source: | ||
| 2/12/2025 | Pending sale | $370,000$244/sqft |
Source: | ||
| 1/24/2025 | Contingent | $370,000$244/sqft |
Source: | ||
| 1/17/2025 | Listed for sale | $370,000$244/sqft |
Source: | ||
Public tax history
| Year | Property taxes | Tax assessment |
|---|---|---|
| 2024 | -- | $110,500 |
| 2023 | -- | $110,500 |
| 2022 | -- | $110,500 |
Find assessor info on the county website
Neighborhood: 14172
Nearby schools
GreatSchools rating
- 7/10Thomas Marks Elementary SchoolGrades: PK-5Distance: 1.3 mi
- 7/10Wilson High SchoolGrades: 6-12Distance: 1.5 mi
Schools provided by the listing agent
- District: Wilson
Source: NYSAMLSs. This data may not be complete. We recommend contacting the local school district to confirm school assignments for this home.
