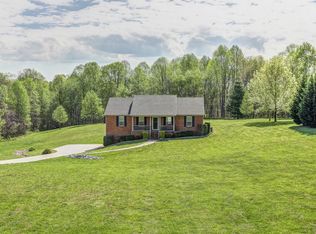Closed
$476,333
2419 Lights Chapel Rd, Greenbrier, TN 37073
3beds
2,022sqft
Single Family Residence, Residential
Built in 2003
1.81 Acres Lot
$468,600 Zestimate®
$236/sqft
$2,075 Estimated rent
Home value
$468,600
$445,000 - $492,000
$2,075/mo
Zestimate® history
Loading...
Owner options
Explore your selling options
What's special
This well-maintained home boasts an expansive 1.8-ACRE lot with meticulously manicured LANDSCAPE, a firepit, NEW SHED, and FENCED backyard. MATURE TREES will ensure a PEACEFUL, private retreat. Enjoy the views from your front or back covered PORCHES. The interior features natural light, EAT-IN kitchen, dining room with corner unit mini bar, BONUS ROOM up with ample attic storage, and a split floor plan on the main. You will be welcomed by WOOD FLOORS in the main living area, dual HVAC, and RENOVATED laundry room. The WALK-IN CLOSETS and pantry are complete with NEW CUSTOM ORGANIZATION. NEW HVAC 2021, NEW water heater 2022. Enjoy the peace and quiet of the neighborhood while being close to so many amenities. Conveniently located 30 min to Nashville, 10 min to historic downtown Springfield.
Zillow last checked: 8 hours ago
Listing updated: September 29, 2023 at 10:00am
Listing Provided by:
Julie Ricciardi 573-268-3650,
simpliHOM
Bought with:
Bernie Gallerani, 295782
Bernie Gallerani Real Estate
Source: RealTracs MLS as distributed by MLS GRID,MLS#: 2562663
Facts & features
Interior
Bedrooms & bathrooms
- Bedrooms: 3
- Bathrooms: 2
- Full bathrooms: 2
- Main level bedrooms: 3
Bedroom 1
- Features: Suite
- Level: Suite
- Area: 221 Square Feet
- Dimensions: 17x13
Bedroom 2
- Features: Walk-In Closet(s)
- Level: Walk-In Closet(s)
- Area: 132 Square Feet
- Dimensions: 12x11
Bedroom 3
- Area: 121 Square Feet
- Dimensions: 11x11
Bonus room
- Features: Over Garage
- Level: Over Garage
- Area: 322 Square Feet
- Dimensions: 23x14
Dining room
- Area: 132 Square Feet
- Dimensions: 12x11
Kitchen
- Features: Eat-in Kitchen
- Level: Eat-in Kitchen
- Area: 252 Square Feet
- Dimensions: 21x12
Living room
- Area: 288 Square Feet
- Dimensions: 18x16
Heating
- Central, Dual, Natural Gas
Cooling
- Central Air, Dual, Electric
Appliances
- Included: Dishwasher, Dryer, Microwave, Refrigerator, Washer, Electric Oven, Electric Range
Features
- Ceiling Fan(s), Walk-In Closet(s)
- Flooring: Carpet, Wood, Tile
- Basement: Crawl Space
- Has fireplace: No
Interior area
- Total structure area: 2,022
- Total interior livable area: 2,022 sqft
- Finished area above ground: 2,022
Property
Parking
- Total spaces: 2
- Parking features: Garage Door Opener, Garage Faces Side
- Garage spaces: 2
Features
- Levels: Two
- Stories: 2
- Patio & porch: Patio, Covered, Porch
- Fencing: Back Yard
Lot
- Size: 1.81 Acres
- Features: Wooded
Details
- Parcel number: 123 01500 000
- Special conditions: Standard
Construction
Type & style
- Home type: SingleFamily
- Architectural style: Traditional
- Property subtype: Single Family Residence, Residential
Materials
- Brick, Vinyl Siding
Condition
- New construction: No
- Year built: 2003
Utilities & green energy
- Sewer: Septic Tank
- Water: Public
- Utilities for property: Electricity Available, Water Available
Community & neighborhood
Security
- Security features: Smoke Detector(s)
Location
- Region: Greenbrier
- Subdivision: Lights Chapel Est Sec 1
Price history
| Date | Event | Price |
|---|---|---|
| 9/29/2023 | Sold | $476,333+0.8%$236/sqft |
Source: | ||
| 8/30/2023 | Pending sale | $472,333$234/sqft |
Source: | ||
| 8/24/2023 | Listed for sale | $472,333+59%$234/sqft |
Source: | ||
| 9/24/2018 | Sold | $297,000-1%$147/sqft |
Source: | ||
| 8/19/2018 | Pending sale | $299,900$148/sqft |
Source: Keller Williams Realty #1954866 Report a problem | ||
Public tax history
| Year | Property taxes | Tax assessment |
|---|---|---|
| 2025 | $1,467 | $81,525 |
| 2024 | $1,467 | $81,525 |
| 2023 | $1,467 +1% | $81,525 +44.5% |
Find assessor info on the county website
Neighborhood: 37073
Nearby schools
GreatSchools rating
- 6/10Greenbrier Elementary SchoolGrades: PK-5Distance: 2.6 mi
- 4/10Greenbrier Middle SchoolGrades: 6-8Distance: 2.6 mi
- 4/10Greenbrier High SchoolGrades: 9-12Distance: 2.9 mi
Schools provided by the listing agent
- Elementary: Greenbrier Elementary
- Middle: Greenbrier Middle School
- High: Greenbrier High School
Source: RealTracs MLS as distributed by MLS GRID. This data may not be complete. We recommend contacting the local school district to confirm school assignments for this home.
Get a cash offer in 3 minutes
Find out how much your home could sell for in as little as 3 minutes with a no-obligation cash offer.
Estimated market value$468,600
Get a cash offer in 3 minutes
Find out how much your home could sell for in as little as 3 minutes with a no-obligation cash offer.
Estimated market value
$468,600
