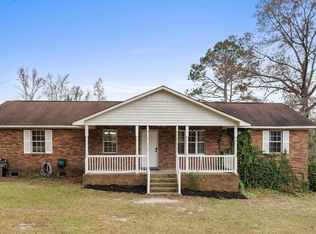Recently renovated! This 4 bedroom, 3 full bath home has brand new flooring, a new HVAC system, newly installed kitchen bar, updated paint and more. Open floor plan has nice sized kitchen and living room area, 3 downstairs bedrooms, and an office/entry area . Upstairs, the master suite has a full bath with new shower complimented with reclaimed wood shelving, a large walk-in closet, and a private balcony overlooking the 7.43 acres. Complete with 2 car garage with electric garage door and heated and cooled "man cave" . This home sits back from the road and offers private, country living.
This property is off market, which means it's not currently listed for sale or rent on Zillow. This may be different from what's available on other websites or public sources.
