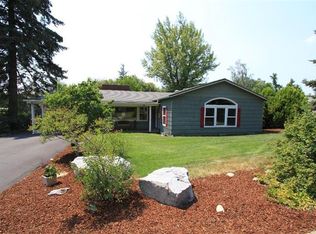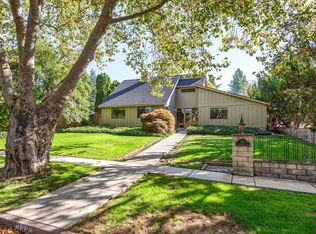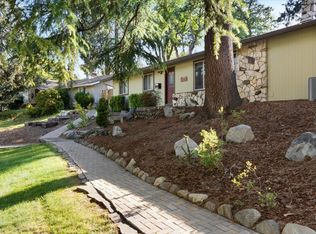Closed
$440,000
2419 Hillcrest Rd, Medford, OR 97504
3beds
2baths
2,444sqft
Single Family Residence
Built in 1930
0.25 Acres Lot
$465,700 Zestimate®
$180/sqft
$2,614 Estimated rent
Home value
$465,700
$419,000 - $517,000
$2,614/mo
Zestimate® history
Loading...
Owner options
Explore your selling options
What's special
Step back in time & embrace this historic property. Built in 1930, this 2-owner home exudes timeless elegance @ every turn but retains most original features. As you enter, the hardwood floors & hand crafted mahogany woodwork welcome you with open arms. Cozy up by one of the 2 woodburning fireplcs, adding warmth & character to those chilly evenings. Situated on a corner lot in ''Old East Medford,'' this residence offers a prime loc. near RVCC, wineries, & 2 major medical centers. A formal dining room w/ built-ins feat. leaded glass & French doors that open to a spacious living room. The mature landscaping, w/ a myriad of plnts & trees, creates an ambiance that is captivating. W/ brick accents & a detached garage, this home boasts character and convenience. The fam. room, adorned with a huge slider, invites light & seamlessly connects the indoor & outdoor entertaining spaces. Enjoy the vintage details & nostalgia! Full basement/workshop potential.
Zillow last checked: 8 hours ago
Listing updated: November 06, 2024 at 07:33pm
Listed by:
John L. Scott Medford 541-601-3544
Bought with:
Gateway Real Estate
Source: Oregon Datashare,MLS#: 220165452
Facts & features
Interior
Bedrooms & bathrooms
- Bedrooms: 3
- Bathrooms: 2
Heating
- Forced Air, Natural Gas, Wood
Cooling
- None
Appliances
- Included: Dishwasher, Disposal, Range, Range Hood, Refrigerator, Water Heater
Features
- Built-in Features, Kitchen Island, Laminate Counters, Linen Closet, Pantry, Shower/Tub Combo, Solid Surface Counters
- Flooring: Carpet, Hardwood, Laminate, Tile, Vinyl, Other
- Windows: Wood Frames
- Basement: None
- Has fireplace: Yes
- Fireplace features: Family Room, Living Room, Wood Burning
- Common walls with other units/homes: No Common Walls
Interior area
- Total structure area: 2,444
- Total interior livable area: 2,444 sqft
Property
Parking
- Total spaces: 1
- Parking features: Alley Access, Detached, Driveway, Garage Door Opener, On Street
- Garage spaces: 1
- Has uncovered spaces: Yes
Features
- Levels: Two
- Stories: 2
- Patio & porch: Deck, Patio
- Exterior features: Courtyard
- Has view: Yes
- View description: Mountain(s), Neighborhood, Territorial
Lot
- Size: 0.25 Acres
- Features: Corner Lot, Garden, Landscaped, Level
Details
- Parcel number: 10350697
- Zoning description: SFR-4
- Special conditions: Standard
Construction
Type & style
- Home type: SingleFamily
- Architectural style: Other
- Property subtype: Single Family Residence
Materials
- Frame
- Foundation: Concrete Perimeter, Slab, Other
- Roof: Composition
Condition
- New construction: No
- Year built: 1930
Utilities & green energy
- Sewer: Public Sewer
- Water: Public
Community & neighborhood
Security
- Security features: Carbon Monoxide Detector(s), Smoke Detector(s)
Location
- Region: Medford
Other
Other facts
- Listing terms: Cash,Conventional,FHA
- Road surface type: Paved
Price history
| Date | Event | Price |
|---|---|---|
| 9/15/2023 | Sold | $440,000-6.4%$180/sqft |
Source: | ||
| 8/18/2023 | Pending sale | $470,000$192/sqft |
Source: | ||
| 7/10/2023 | Price change | $470,000-3.9%$192/sqft |
Source: | ||
| 6/15/2023 | Price change | $489,000-5%$200/sqft |
Source: | ||
| 6/6/2023 | Listed for sale | $515,000$211/sqft |
Source: | ||
Public tax history
| Year | Property taxes | Tax assessment |
|---|---|---|
| 2024 | $3,802 -7.9% | $254,494 -8.1% |
| 2023 | $4,129 -3.3% | $276,840 |
| 2022 | $4,268 +8.8% | $276,840 +3% |
Find assessor info on the county website
Neighborhood: 97504
Nearby schools
GreatSchools rating
- 7/10Lone Pine Elementary SchoolGrades: K-6Distance: 1.1 mi
- 3/10Hedrick Middle SchoolGrades: 6-8Distance: 0.7 mi
- 7/10North Medford High SchoolGrades: 9-12Distance: 1.3 mi
Schools provided by the listing agent
- Elementary: Lone Pine Elem
- Middle: Hedrick Middle
- High: North Medford High
Source: Oregon Datashare. This data may not be complete. We recommend contacting the local school district to confirm school assignments for this home.
Get pre-qualified for a loan
At Zillow Home Loans, we can pre-qualify you in as little as 5 minutes with no impact to your credit score.An equal housing lender. NMLS #10287.


