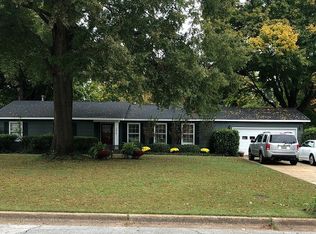Sold for $310,000
$310,000
2419 Greenwood Dr SE, Decatur, AL 35601
4beds
1,949sqft
Single Family Residence
Built in 1964
0.41 Acres Lot
$315,500 Zestimate®
$159/sqft
$1,702 Estimated rent
Home value
$315,500
$249,000 - $401,000
$1,702/mo
Zestimate® history
Loading...
Owner options
Explore your selling options
What's special
Very well maintained 4br/2ba home on corner lot located near Eastwood Elementary & Pt Mallard Park.Open living room,kitchen,& dining area with hardwood floors.Living room has built in cabinets & gas log fireplace.Kitchen offers granite counter tops,some stainless appliances,island bar,& plenty of cabinet space.Master bedroom has a private 3/4 bath with a tiled walkin shower.All bedrooms have ceiling fans and carpet.Full bath off hallway offers double vanity,granite countertop,& tiled tub surround.Fresh interior paint,new carpet,& faucets updated July 2024.Some new facia & fresh paint on exterior in 2023.Roof-2019.HVAC-2020.Screened in back porch off Dining room.Sprinkler system in front yard
Zillow last checked: 8 hours ago
Listing updated: September 16, 2024 at 08:16pm
Listed by:
Blake Wright 256-345-5900,
Southern Oak Properties, Inc
Bought with:
Shannon Blankenship, 92586
MarMac Real Estate
Source: ValleyMLS,MLS#: 21867607
Facts & features
Interior
Bedrooms & bathrooms
- Bedrooms: 4
- Bathrooms: 2
- Full bathrooms: 1
- 3/4 bathrooms: 1
Primary bedroom
- Features: Carpet, Ceiling Fan(s), Crown Molding
- Level: First
- Area: 180
- Dimensions: 12 x 15
Bedroom 2
- Features: Carpet, Ceiling Fan(s)
- Level: First
- Area: 132
- Dimensions: 11 x 12
Bedroom 3
- Features: Carpet, Ceiling Fan(s)
- Level: First
- Area: 132
- Dimensions: 11 x 12
Bedroom 4
- Features: Carpet, Ceiling Fan(s)
- Level: First
- Area: 132
- Dimensions: 11 x 12
Dining room
- Features: Crown Molding, Wood Floor
- Level: First
- Area: 195
- Dimensions: 13 x 15
Kitchen
- Features: Built-in Features, Crown Molding, Kitchen Island, Recessed Lighting, Wood Floor
- Level: First
- Area: 216
- Dimensions: 12 x 18
Living room
- Features: Built-in Features, Ceiling Fan(s), Crown Molding, Fireplace, Recessed Lighting, Wood Floor
- Level: First
- Area: 336
- Dimensions: 14 x 24
Laundry room
- Features: Vinyl
- Level: First
- Area: 90
- Dimensions: 6 x 15
Heating
- Central 1
Cooling
- Central 1
Appliances
- Included: Dishwasher, Disposal, Range
Features
- Has basement: No
- Has fireplace: Yes
- Fireplace features: Gas Log
Interior area
- Total interior livable area: 1,949 sqft
Property
Parking
- Parking features: Driveway-Concrete, Garage-Attached, Garage Faces Side, Garage-Two Car, Corner Lot
Features
- Levels: One
- Stories: 1
- Exterior features: Curb/Gutters
Lot
- Size: 0.41 Acres
- Dimensions: 125 x 145
Details
- Parcel number: 0308284003016.000
Construction
Type & style
- Home type: SingleFamily
- Architectural style: Ranch
- Property subtype: Single Family Residence
Materials
- Foundation: Slab
Condition
- New construction: No
- Year built: 1964
Utilities & green energy
- Sewer: Public Sewer
- Water: Public
Community & neighborhood
Community
- Community features: Curbs
Location
- Region: Decatur
- Subdivision: Penny Acres
Price history
| Date | Event | Price |
|---|---|---|
| 9/16/2024 | Sold | $310,000+0%$159/sqft |
Source: | ||
| 8/27/2024 | Pending sale | $309,900$159/sqft |
Source: | ||
| 8/7/2024 | Contingent | $309,900$159/sqft |
Source: | ||
| 8/4/2024 | Listed for sale | $309,900+77.1%$159/sqft |
Source: | ||
| 9/15/2015 | Sold | $175,000-2.7%$90/sqft |
Source: | ||
Public tax history
| Year | Property taxes | Tax assessment |
|---|---|---|
| 2024 | $794 | $18,580 |
| 2023 | $794 | $18,580 |
| 2022 | $794 +17.3% | $18,580 +16.1% |
Find assessor info on the county website
Neighborhood: 35601
Nearby schools
GreatSchools rating
- 6/10Eastwood Elementary SchoolGrades: PK-5Distance: 0.2 mi
- 4/10Decatur Middle SchoolGrades: 6-8Distance: 1.8 mi
- 5/10Decatur High SchoolGrades: 9-12Distance: 1.7 mi
Schools provided by the listing agent
- Elementary: Eastwood Elementary
- Middle: Decatur Middle School
- High: Decatur High
Source: ValleyMLS. This data may not be complete. We recommend contacting the local school district to confirm school assignments for this home.
Get pre-qualified for a loan
At Zillow Home Loans, we can pre-qualify you in as little as 5 minutes with no impact to your credit score.An equal housing lender. NMLS #10287.
Sell for more on Zillow
Get a Zillow Showcase℠ listing at no additional cost and you could sell for .
$315,500
2% more+$6,310
With Zillow Showcase(estimated)$321,810
