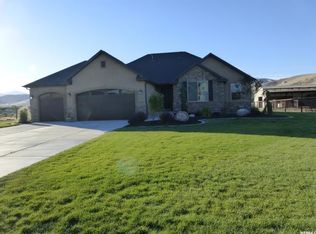beautiful home on 1 acre has so many extras, custom knotty alder kitchen cabinets and copper edged granite counter tops,the main floor hardwood is acacia ( Asian walnut), all closets are walk-in with built-in wood organizers, master bath with separate shower and tub, mother-in-law apartment with separate entrance and silestone countertops, vaulted ceilings, cold storage, steel pipe horse fencing, hay shed / horse shelter, BIG 30' x 40' insulated shop with all utilities. Square footage figures are provided as a courtesy estimate only and were obtained from county records Buyer is advised to obtain an independent measurement. Motivated seller. Agent is related to seller.
This property is off market, which means it's not currently listed for sale or rent on Zillow. This may be different from what's available on other websites or public sources.
