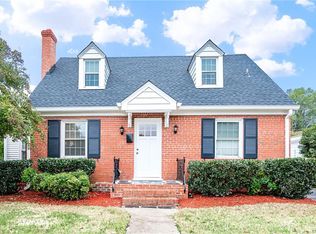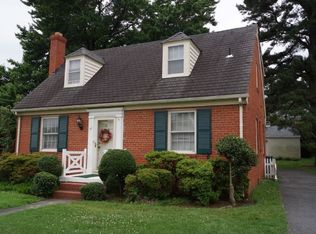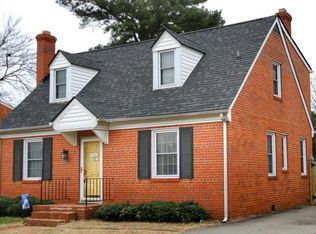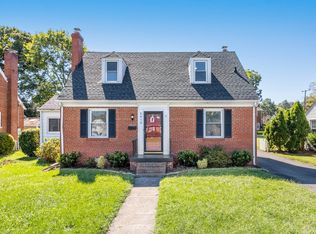Sold for $399,000
$399,000
2419 Dumbarton Rd, Henrico, VA 23228
3beds
1,588sqft
Single Family Residence
Built in 1947
8,258.98 Square Feet Lot
$408,600 Zestimate®
$251/sqft
$2,167 Estimated rent
Home value
$408,600
$376,000 - $441,000
$2,167/mo
Zestimate® history
Loading...
Owner options
Explore your selling options
What's special
Looking for your dream Cape Cod in Lakeside? Welcome to 2419 Dumbarton Road! This charming home features the classic American architecture you would expect, combined with modern updates creating the functionality you desire. On the first level, you are greeted with hardwood floors which flow throughout the majority of the home. The living room features crown molding, a wood burning fireplace, and has direct access to the dining room. The kitchen boasts tile flooring, decorative stone countertops, and bar seating. Sightlines from the kitchen to the living room make this home an entertainer's delight. The recreation room is a wonderful space, large enough to accommodate a home office and a family hangout area and is also equipped with a door to the rear patio. The first floor additional primary bedroom with ensuite bathroom and a laundry room with a utility sink and built in shelving finish out the first level. At the top of the hardwood staircase sits a large, updated bathroom with a glass shower and jetted soaking tub. The second level also features a large primary bedroom with a walk-in closet and a third bedroom adorned in natural sunlight. Outside you will find yourself enjoying the large, flat, fully fenced backyard. Get ready to host this summer's cookout on the beautiful stone patio! This home also features a paved driveway with a turn-around area, making off-street parking a breeze. The detached two car garage with lighting and power is perfect for the hobbyist or car enthusiast. AND let’s talk location, this home is conveniently located within close proximity to local shops, restaurants, Bryan Park, Lakeside Farmer’s Market, Final Gravity, and Staples Mill. Re-paving and re-striping Dumbarton Road from Staples Mill Road to Brook Road is projected to be completed this summer! The new roadway will include buffered bicycle lanes and one vehicle travel lane in each direction; potentially transforming this area of Dumbarton for years to come! See more info on the Henrico County Website.
Zillow last checked: 8 hours ago
Listing updated: June 25, 2025 at 04:31pm
Listed by:
Paul Mallory 804-516-7108,
BHG Base Camp,
Julie Mallory 804-337-8076,
BHG Base Camp
Bought with:
Molly Jarvis, 0225247023
Samson Properties
Source: CVRMLS,MLS#: 2510656 Originating MLS: Central Virginia Regional MLS
Originating MLS: Central Virginia Regional MLS
Facts & features
Interior
Bedrooms & bathrooms
- Bedrooms: 3
- Bathrooms: 2
- Full bathrooms: 2
Other
- Description: Shower
- Level: First
Other
- Description: Tub & Shower
- Level: Second
Heating
- Electric, Other, Zoned
Cooling
- Electric, Other, Zoned
Appliances
- Included: Dryer, Dishwasher, Electric Cooking, Refrigerator, Water Heater, Washer
Features
- Bedroom on Main Level, Main Level Primary
- Flooring: Tile, Wood
- Doors: Storm Door(s)
- Basement: Crawl Space
- Attic: Access Only
- Number of fireplaces: 1
- Fireplace features: Wood Burning
Interior area
- Total interior livable area: 1,588 sqft
- Finished area above ground: 1,588
- Finished area below ground: 0
Property
Parking
- Total spaces: 2
- Parking features: Direct Access, Driveway, Detached, Garage, Off Street, Paved, Two Spaces
- Garage spaces: 2
- Has uncovered spaces: Yes
Features
- Patio & porch: Rear Porch, Patio, Porch
- Exterior features: Porch, Paved Driveway
- Pool features: None
- Fencing: Back Yard,Fenced,Partial
Lot
- Size: 8,258 sqft
- Features: Level
- Topography: Level
Details
- Additional structures: Garage(s)
- Parcel number: 7797445987
- Zoning description: R4
Construction
Type & style
- Home type: SingleFamily
- Architectural style: Cape Cod,Two Story
- Property subtype: Single Family Residence
Materials
- Brick, Block, Drywall
Condition
- Resale
- New construction: No
- Year built: 1947
Utilities & green energy
- Sewer: Public Sewer
- Water: Public
Community & neighborhood
Community
- Community features: Sidewalks
Location
- Region: Henrico
- Subdivision: Bryan Parkway
Other
Other facts
- Ownership: Individuals
- Ownership type: Sole Proprietor
Price history
| Date | Event | Price |
|---|---|---|
| 6/25/2025 | Sold | $399,000-0.2%$251/sqft |
Source: | ||
| 5/16/2025 | Pending sale | $399,950$252/sqft |
Source: | ||
| 5/1/2025 | Listed for sale | $399,950+42.9%$252/sqft |
Source: | ||
| 10/25/2019 | Sold | $279,8000%$176/sqft |
Source: | ||
| 9/5/2019 | Price change | $279,900-0.7%$176/sqft |
Source: Joyner Fine Properties #1925710 Report a problem | ||
Public tax history
| Year | Property taxes | Tax assessment |
|---|---|---|
| 2024 | $2,946 +1.7% | $346,600 +1.7% |
| 2023 | $2,898 +12.4% | $340,900 +12.4% |
| 2022 | $2,578 +6% | $303,300 +8.5% |
Find assessor info on the county website
Neighborhood: 23228
Nearby schools
GreatSchools rating
- 4/10Lakeside Elementary SchoolGrades: PK-5Distance: 0.7 mi
- 6/10Moody Middle SchoolGrades: 6-8Distance: 1.5 mi
- 2/10Hermitage High SchoolGrades: 9-12Distance: 3.1 mi
Schools provided by the listing agent
- Elementary: Lakeside
- Middle: Moody
- High: Hermitage
Source: CVRMLS. This data may not be complete. We recommend contacting the local school district to confirm school assignments for this home.
Get a cash offer in 3 minutes
Find out how much your home could sell for in as little as 3 minutes with a no-obligation cash offer.
Estimated market value
$408,600



