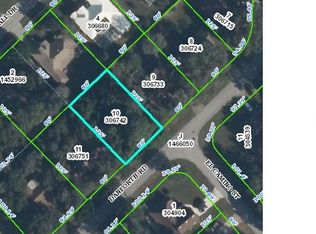Picture perfect home in great neighborhood! Large shade tree greets you as you step inside your new pool home! No HOA or CDD fees! You're going to love the open space & totally remodeled kitchen. 2 separate bedrooms & 2 baths. Kitchen has been updated with all new wood cabinets, beautiful granite counters & rubbed oil finish faucets. All open space with breakfast/dining area in kitchen area then large space for living area. Laminate floors throughout home w/ no carpeting! Updated baths with new vanities. Master bedroom w/ shower only & 2nd bath-doubles as pool bath w/ shower only. Pool is going to be the place to enjoy your private fenced back yard. Great place to relax on the screened lanai. Roof installed 2010. Ready to move in! Lucky buyer is provided with 13 month home warranty
This property is off market, which means it's not currently listed for sale or rent on Zillow. This may be different from what's available on other websites or public sources.
