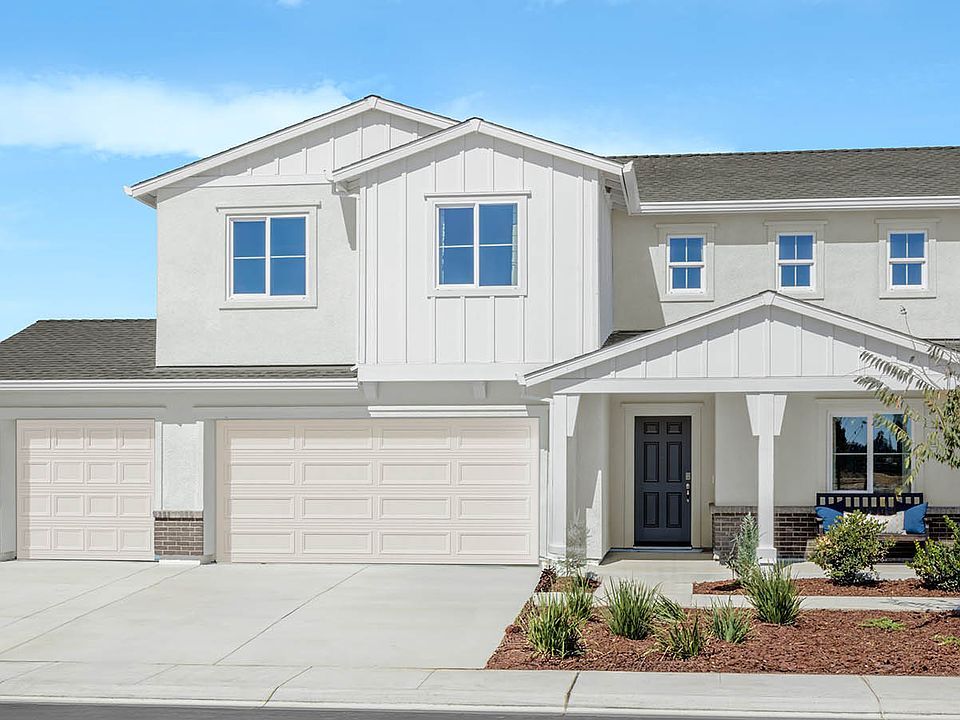Discover the perfect blend of comfort and convenience in this beautiful home in the desirable Alpine at Villa Ticino community in Manteca. This 5-bedroom, 3-bath with a 3 car garage home boasts an open floor plan with inviting living and dining areas offering plenty of natural light, Perfect for family gatherings and entertaining. The contemporary kitchen comes standard with stainless steel appliances, Quartz countertops, and a large kitchen island. No HOA - All homes come with 10-yr ltd warranty. (Photos are of model home)
Active
$669,490
2419 Cellar St, Manteca, CA 95337
5beds
2,537sqft
Single Family Residence
Built in ----
6,695.17 Square Feet Lot
$665,200 Zestimate®
$264/sqft
$-- HOA
What's special
Contemporary kitchenQuartz countertopsOpen floor planStainless steel appliancesPlenty of natural lightLarge kitchen island
Call: (209) 236-4310
- 106 days |
- 970 |
- 29 |
Zillow last checked: 7 hours ago
Listing updated: October 09, 2025 at 11:12am
Listed by:
Manny Bains DRE #02042340 925-588-9458,
D R Horton America's Builder
Source: MetroList Services of CA,MLS#: 225085665Originating MLS: MetroList Services, Inc.
Travel times
Schedule tour
Select your preferred tour type — either in-person or real-time video tour — then discuss available options with the builder representative you're connected with.
Open houses
Facts & features
Interior
Bedrooms & bathrooms
- Bedrooms: 5
- Bathrooms: 3
- Full bathrooms: 3
Primary bedroom
- Features: Ground Floor, Walk-In Closet
Primary bathroom
- Features: Double Vanity, Low-Flow Shower(s), Low-Flow Toilet(s), Walk-In Closet(s), Quartz
Dining room
- Features: Breakfast Nook, Dining/Family Combo
Kitchen
- Features: Pantry Cabinet, Quartz Counter, Kitchen Island, Kitchen/Family Combo
Heating
- Central, Zoned
Cooling
- Central Air, Zoned
Appliances
- Included: Range Hood, Dishwasher, Disposal, Microwave, Plumbed For Ice Maker, Electric Water Heater, Free-Standing Electric Oven, Free-Standing Electric Range
- Laundry: Hookups Only
Features
- Flooring: Vinyl
- Has fireplace: No
Interior area
- Total interior livable area: 2,537 sqft
Property
Parking
- Total spaces: 3
- Parking features: Attached, Covered, Garage Faces Front, Interior Access
- Attached garage spaces: 3
Features
- Stories: 2
- Fencing: Back Yard,Full
Lot
- Size: 6,695.17 Square Feet
- Features: Landscape Front, Low Maintenance
Details
- Parcel number: 19835020
- Zoning description: Residential
- Special conditions: Standard
Construction
Type & style
- Home type: SingleFamily
- Architectural style: Farmhouse
- Property subtype: Single Family Residence
Materials
- Concrete, Wall Insulation, Glass, Wood
- Foundation: Concrete, Slab
- Roof: Composition
Condition
- New construction: Yes
Details
- Builder name: D.R. Horton
Utilities & green energy
- Sewer: Public Sewer
- Water: Meter on Site, Public
- Utilities for property: Cable Available, Public, Electric, Internet Available
Community & HOA
Community
- Subdivision: Alpine at Villa Ticino
Location
- Region: Manteca
Financial & listing details
- Price per square foot: $264/sqft
- Price range: $669.5K - $669.5K
- Date on market: 6/26/2025
- Road surface type: Paved Sidewalk
About the community
Introducing Alpine at Villa Ticino, your Manteca new-home base for contemporary and convenient living. This brand-new community features a collection of 134 single-family homes with Spanish, Traditional and Farmhouse architectural styles. Three versatile and spacious 1 or 2-story plans offer up to 2,537 sq. ft., 5 bedrooms and 3 baths with 2 or 3 car garage options. All set within the Villa Ticino master planned community featuring 3 neighborhood parks with meandering walking paths, picnic areas, play structures, sports fields, and Frisbee golf course.
Offering easy access to major East Bay work hubs, Alpine's central Manteca location is just minutes to I-5, Highway 99 and State Route 120, and the ACE train station. Also nearby are golf courses, Big League Dreams sports complex, Great Wolf Lodge, and the San Joaquin River for exceptional outdoor recreational pursuits. Just beyond, relaxed weekends or adventure await at the Delta, Woodward Reservoir, Lodi wine country and Yosemite National Park.
Source: DR Horton

