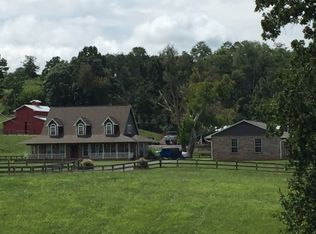First time every on the market. Additional 3.30 acres, map 007 parcel 092.00 include in the sales price, great location, grand total acreage 4.45. Mini farm, beautiful land, convenient to Cherokee Lake within 10 minutes. Beautiful setting, great neighbor. Bring your horses. 4Bedroom @BA
This property is off market, which means it's not currently listed for sale or rent on Zillow. This may be different from what's available on other websites or public sources.

