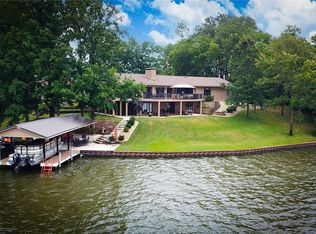One of the best sunsets on Lake Decatur. This California-style ranch is a one-of-a-kind residence that is built for family and entertaining. With cathedral ceilings, an open floor plan and walk-out lower level; you will enjoy hosting friends and family alike. The gourmet kitchen and eat in area features a large granite island, sub-zero refrigerator, Italian tile, and cabinet space galore. The four-season room just off the kitchen is heaven for bringing outdoor living indoors. Each bedroom has double closets with built-in shelving and drawers. There is a two and a half car garage, covered carport and parking for many vehicles in the circle drive. The unique construction features redwood beams and tongue and groove ceiling. Summers are a dream on the lakefront and winters are warm snuggled up next to one of the two wood-burning fireplaces. Many updates have already been made including a steel shake roof, new zoned HVAC systems, and insulated Marvin windows. This lakefront property has a covered dock with new roof and electric hoist. The grounds come alive in the Spring with thousands of varieties of flowers and plants. Waking up each day at this home will be like a year-round vacation.
This property is off market, which means it's not currently listed for sale or rent on Zillow. This may be different from what's available on other websites or public sources.
