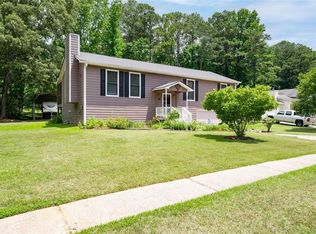Closed
$214,000
2419 Anderson Mill Rd, Austell, GA 30106
3beds
1,574sqft
Single Family Residence, Residential
Built in 1986
0.43 Acres Lot
$232,800 Zestimate®
$136/sqft
$1,828 Estimated rent
Home value
$232,800
$221,000 - $244,000
$1,828/mo
Zestimate® history
Loading...
Owner options
Explore your selling options
What's special
Located in a peaceful neighborhood, 2419 Anderson Mill Rd, Austell, GA 30106 is a 3-beds/2-bath SFH full of potential and ready for your personal touch. Sitting on a 0.43 acres lot, this home features a welcoming front porch, a large living room with high ceilings and a cozy fireplace, and a beautiful sunroom with vaulted ceilings and a second fireplace. Enjoy the attached garage, basement for added storage or workspace, a back deck, and a huge backyard surrounded by lush trees, perfect for outdoor gatherings. The home needs some updates, but it offers a fantastic opportunity to add value in a great location. Some photos have been virtually staged to illustrate potential furniture placement and to digitally remove personal items or clutter; the home is not currently furnished as shown. Come view it anytime!
Zillow last checked: 8 hours ago
Listing updated: July 14, 2025 at 10:52pm
Listing Provided by:
Nikhil Sharma,
TOP Brokerage, LLC 855-573-3021
Bought with:
Eddie Suarez, 369155
Georgia Luxury Realty
Source: FMLS GA,MLS#: 7606179
Facts & features
Interior
Bedrooms & bathrooms
- Bedrooms: 3
- Bathrooms: 2
- Full bathrooms: 2
- Main level bathrooms: 2
- Main level bedrooms: 3
Primary bedroom
- Features: Other
- Level: Other
Bedroom
- Features: Other
Primary bathroom
- Features: Separate Tub/Shower, Other
Dining room
- Features: Other
Kitchen
- Features: Cabinets Other, Eat-in Kitchen
Heating
- Central
Cooling
- Ceiling Fan(s), Central Air
Appliances
- Included: Other
- Laundry: Other
Features
- Vaulted Ceiling(s), Other
- Flooring: Carpet, Tile, Vinyl
- Windows: None
- Basement: Partial
- Number of fireplaces: 1
- Fireplace features: Living Room, Other Room
- Common walls with other units/homes: No Common Walls
Interior area
- Total structure area: 1,574
- Total interior livable area: 1,574 sqft
- Finished area above ground: 1,574
Property
Parking
- Total spaces: 1
- Parking features: Attached, Garage
- Attached garage spaces: 1
Accessibility
- Accessibility features: None
Features
- Levels: One and One Half
- Stories: 1
- Patio & porch: Front Porch
- Exterior features: Other, No Dock
- Pool features: None
- Spa features: None
- Fencing: None
- Has view: Yes
- View description: Other
- Waterfront features: None
- Body of water: None
Lot
- Size: 0.43 Acres
- Features: Other
Details
- Additional structures: Other
- Parcel number: 19106300470
- Other equipment: None
- Horse amenities: None
Construction
Type & style
- Home type: SingleFamily
- Architectural style: Traditional
- Property subtype: Single Family Residence, Residential
Materials
- Brick, Stone, Wood Siding
- Foundation: See Remarks
- Roof: Other
Condition
- Resale
- New construction: No
- Year built: 1986
Utilities & green energy
- Electric: Other
- Sewer: Public Sewer
- Water: Public
- Utilities for property: Sewer Available, Water Available
Green energy
- Energy efficient items: None
- Energy generation: None
Community & neighborhood
Security
- Security features: None
Community
- Community features: None
Location
- Region: Austell
- Subdivision: Dogwood Hills
Other
Other facts
- Road surface type: Other
Price history
| Date | Event | Price |
|---|---|---|
| 7/10/2025 | Sold | $214,000-7%$136/sqft |
Source: | ||
| 7/3/2025 | Pending sale | $230,000$146/sqft |
Source: | ||
| 6/28/2025 | Listed for sale | $230,000$146/sqft |
Source: | ||
Public tax history
| Year | Property taxes | Tax assessment |
|---|---|---|
| 2024 | $3,746 | $124,260 |
| 2023 | $3,746 +1314.4% | $124,260 +100.7% |
| 2022 | $265 | $61,912 |
Find assessor info on the county website
Neighborhood: 30106
Nearby schools
GreatSchools rating
- 7/10Clarkdale Elementary SchoolGrades: PK-5Distance: 0.5 mi
- 8/10Cooper Middle SchoolGrades: 6-8Distance: 0.6 mi
- 4/10South Cobb High SchoolGrades: 9-12Distance: 1.1 mi
Schools provided by the listing agent
- Elementary: Clarkdale
- Middle: Cooper
- High: South Cobb
Source: FMLS GA. This data may not be complete. We recommend contacting the local school district to confirm school assignments for this home.
Get a cash offer in 3 minutes
Find out how much your home could sell for in as little as 3 minutes with a no-obligation cash offer.
Estimated market value
$232,800
Get a cash offer in 3 minutes
Find out how much your home could sell for in as little as 3 minutes with a no-obligation cash offer.
Estimated market value
$232,800
