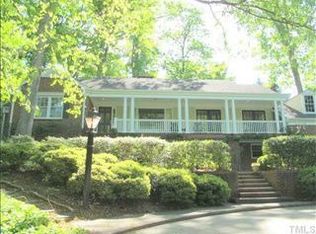Iconic Stone Manor on 1.36 acres at corner of White Oak and Anderson Drive. In past 3 yrs over $400,000 in renovations to kitchen and 5 1/2 baths. Kitchen: Calacatta Marble countertops, Artisan tile backsplash, Viking Range, Dacor Ovens, & Bosch DW. State of the art baths: Calacatta Marble, Lefroy Brooks Fixtures, Thermostatic Dual Shower System, LED lighted vanity & heated flrs. MBR Dressing room w/custom cabinets, LED lighted interiors, & bev glass drs. Detailed list of custom finishes attached.
This property is off market, which means it's not currently listed for sale or rent on Zillow. This may be different from what's available on other websites or public sources.
