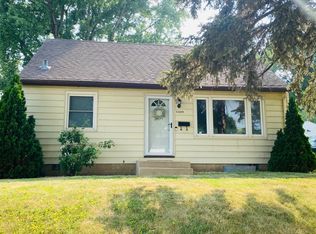Closed
$240,000
2419-18 1/2 Ave NW, Rochester, MN 55901
2beds
1,627sqft
Single Family Residence
Built in 1962
8,276.4 Square Feet Lot
$260,300 Zestimate®
$148/sqft
$1,840 Estimated rent
Home value
$260,300
$247,000 - $273,000
$1,840/mo
Zestimate® history
Loading...
Owner options
Explore your selling options
What's special
This ranch home offers 2 bedrooms, 2 baths, and a one-stall garage. The 3rd bedroom on the main level has been opened up to the kitchen, but it can easily be converted with a minor remodel. The main level boasts a large living room with plenty of natural light and beautiful original hardwood floors. The galley kitchen has an eat-in breakfast nook and a den/office/formal dining area with a slider leading to the deck. The main level also includes a spacious owner's suite with hardwood floors and a large closet, another roomy bedroom, and a full bathroom. The lower level features a remodeled family room with new vinyl planking floors throughout, a half bath, and a large laundry/utility room with ample storage. The property features a fully fenced backyard with a large deck, new large garden shed and smaller shed, and a one-stall garage. Recent updates include new windows on the main level, an overhead garage door, a water softener, and gutters (2021) and furnace/AC (2013).
Zillow last checked: 8 hours ago
Listing updated: May 06, 2025 at 07:45am
Listed by:
Lori Reinalda 507-951-2066,
Re/Max Results,
Lea Lancaster 507-951-7316
Bought with:
Kevin Rudquist
Counselor Realty of Rochester
Source: NorthstarMLS as distributed by MLS GRID,MLS#: 6400559
Facts & features
Interior
Bedrooms & bathrooms
- Bedrooms: 2
- Bathrooms: 2
- Full bathrooms: 1
- 1/2 bathrooms: 1
Bedroom 1
- Level: Main
- Area: 154 Square Feet
- Dimensions: 11x14
Bedroom 2
- Level: Main
- Area: 110 Square Feet
- Dimensions: 10x11
Bathroom
- Level: Main
- Area: 49 Square Feet
- Dimensions: 7x7
Bathroom
- Level: Basement
- Area: 20 Square Feet
- Dimensions: 5x4
Den
- Level: Main
- Area: 108 Square Feet
- Dimensions: 9x12
Dining room
- Level: Main
- Area: 84 Square Feet
- Dimensions: 12x7
Family room
- Level: Basement
- Area: 220 Square Feet
- Dimensions: 20x11
Family room
- Level: Basement
- Area: 28 Square Feet
- Dimensions: 7x4
Kitchen
- Level: Main
- Area: 80 Square Feet
- Dimensions: 10x8
Laundry
- Level: Basement
- Area: 200 Square Feet
- Dimensions: 25x8
Living room
- Level: Main
- Area: 264 Square Feet
- Dimensions: 22x12
Heating
- Forced Air
Cooling
- Central Air
Appliances
- Included: Dishwasher, Disposal, Dryer, Microwave, Range, Refrigerator, Washer, Water Softener Owned
Features
- Basement: Block,Finished
- Has fireplace: No
- Fireplace features: Electric, Free Standing
Interior area
- Total structure area: 1,627
- Total interior livable area: 1,627 sqft
- Finished area above ground: 960
- Finished area below ground: 480
Property
Parking
- Total spaces: 1
- Parking features: Concrete, Garage Door Opener, Insulated Garage, Tuckunder Garage
- Attached garage spaces: 1
- Has uncovered spaces: Yes
- Details: Garage Dimensions (13x22)
Accessibility
- Accessibility features: None
Features
- Levels: One
- Stories: 1
- Fencing: Chain Link,Full
Lot
- Size: 8,276 sqft
- Dimensions: 60 x 132 x 61 x 140
- Features: Irregular Lot
Details
- Additional structures: Storage Shed
- Foundation area: 960
- Parcel number: 742721017021
- Zoning description: Residential-Single Family
Construction
Type & style
- Home type: SingleFamily
- Property subtype: Single Family Residence
Materials
- Brick/Stone, Vinyl Siding, Block, Frame
- Roof: Asphalt
Condition
- Age of Property: 63
- New construction: No
- Year built: 1962
Utilities & green energy
- Electric: Circuit Breakers, 100 Amp Service, Power Company: Rochester Public Utilities
- Gas: Natural Gas
- Sewer: City Sewer/Connected
- Water: City Water/Connected
Community & neighborhood
Location
- Region: Rochester
- Subdivision: Northgate 2nd Add
HOA & financial
HOA
- Has HOA: No
Other
Other facts
- Road surface type: Paved
Price history
| Date | Event | Price |
|---|---|---|
| 8/28/2023 | Sold | $240,000-4%$148/sqft |
Source: | ||
| 7/23/2023 | Pending sale | $250,000$154/sqft |
Source: | ||
| 7/13/2023 | Listed for sale | $250,000+100.2%$154/sqft |
Source: | ||
| 5/15/2013 | Sold | $124,900-2.3%$77/sqft |
Source: | ||
| 10/17/2012 | Listing removed | $127,800$79/sqft |
Source: RE/MAX Results Rochester #930770 | ||
Public tax history
| Year | Property taxes | Tax assessment |
|---|---|---|
| 2024 | $2,606 | $205,400 +0.5% |
| 2023 | -- | $204,400 +3.3% |
| 2022 | $2,410 +7.1% | $197,900 +14.7% |
Find assessor info on the county website
Neighborhood: 55901
Nearby schools
GreatSchools rating
- 5/10Sunset Terrace Elementary SchoolGrades: PK-5Distance: 0.5 mi
- 5/10John Adams Middle SchoolGrades: 6-8Distance: 0.7 mi
- 5/10John Marshall Senior High SchoolGrades: 8-12Distance: 1 mi
Schools provided by the listing agent
- Elementary: Sunset Terrace
- Middle: John Adams
- High: John Marshall
Source: NorthstarMLS as distributed by MLS GRID. This data may not be complete. We recommend contacting the local school district to confirm school assignments for this home.
Get a cash offer in 3 minutes
Find out how much your home could sell for in as little as 3 minutes with a no-obligation cash offer.
Estimated market value
$260,300
Get a cash offer in 3 minutes
Find out how much your home could sell for in as little as 3 minutes with a no-obligation cash offer.
Estimated market value
$260,300
