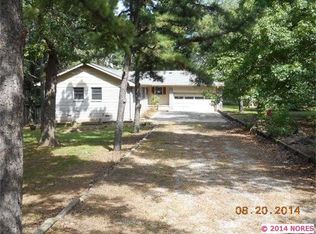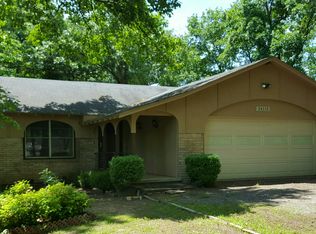Sold for $295,000 on 06/06/25
$295,000
24188 S 4150th Rd, Claremore, OK 74019
3beds
1,480sqft
Single Family Residence
Built in 1976
1.95 Acres Lot
$311,400 Zestimate®
$199/sqft
$1,578 Estimated rent
Home value
$311,400
$296,000 - $327,000
$1,578/mo
Zestimate® history
Loading...
Owner options
Explore your selling options
What's special
What are you looking for? Country living? Land? Shop? Barn? Storage? RV parking? Covered patio? She Shed? More covered parking/storage? Then Look no further! This beautiful home has it all. Sitting on 2+ acres of pristine landscaping this property offers the perfect blend of comfort AND functionality! Inside you'll find wood flooring, granite, a fireplace, eat in kitchen. Extended covered patio with extra room for outside entertaining. Recent updates like a newer roof, H&A, thermal windows, asphalt driveway and a new hot water tank provide peace of mind! Bring your toys - you'll have plenty of room! This is country living at its finest!
Zillow last checked: 8 hours ago
Listing updated: June 09, 2025 at 12:58pm
Listed by:
Lynn Harris 918-760-6141,
Coldwell Banker Select
Bought with:
Titus Murray, 207705
Solid Rock, REALTORS
Source: MLS Technology, Inc.,MLS#: 2517144 Originating MLS: MLS Technology
Originating MLS: MLS Technology
Facts & features
Interior
Bedrooms & bathrooms
- Bedrooms: 3
- Bathrooms: 2
- Full bathrooms: 2
Primary bedroom
- Description: Master Bedroom,Private Bath,Separate Closets
- Level: First
Bedroom
- Description: Bedroom,Walk-in Closet
- Level: First
Bedroom
- Description: Bedroom,Walk-in Closet
- Level: First
Primary bathroom
- Description: Master Bath,Shower Only
- Level: First
Bathroom
- Description: Hall Bath,Bathtub,Full Bath
- Level: First
Dining room
- Description: Dining Room,Breakfast
- Level: First
Kitchen
- Description: Kitchen,Breakfast Nook,Eat-In,Island
- Level: First
Living room
- Description: Living Room,Fireplace,Great Room,Sunken
- Level: First
Utility room
- Description: Utility Room,Inside,Separate
- Level: First
Heating
- Central, Gas
Cooling
- Central Air
Appliances
- Included: Dishwasher, Gas Water Heater, Microwave, Oven, Range, Stove, Plumbed For Ice Maker
- Laundry: Washer Hookup, Electric Dryer Hookup
Features
- Attic, Granite Counters, Other, Stone Counters, Vaulted Ceiling(s), Ceiling Fan(s), Gas Range Connection, Gas Oven Connection, Programmable Thermostat
- Flooring: Wood, Wood Veneer
- Doors: Storm Door(s)
- Windows: Aluminum Frames, Insulated Windows
- Basement: None
- Number of fireplaces: 1
- Fireplace features: Gas Log, Wood Burning
Interior area
- Total structure area: 1,480
- Total interior livable area: 1,480 sqft
Property
Parking
- Total spaces: 2
- Parking features: Attached, Boat, Carport, Detached, Garage, Garage Faces Rear, RV Access/Parking, Shelves, Workshop in Garage
- Attached garage spaces: 2
- Has carport: Yes
Features
- Levels: One
- Stories: 1
- Patio & porch: Covered, Other, Patio
- Exterior features: Landscaping, Lighting, Rain Gutters
- Pool features: None
- Fencing: Chain Link,Cross Fenced,Full
Lot
- Size: 1.95 Acres
- Features: Mature Trees
Details
- Additional structures: Barn(s), Second Garage, Stable(s), Shed(s), Storage, Workshop, Pergola
- Parcel number: 660027759
- Horse amenities: Stable(s)
Construction
Type & style
- Home type: SingleFamily
- Architectural style: Ranch
- Property subtype: Single Family Residence
Materials
- Stone, Wood Siding, Wood Frame
- Foundation: Slab
- Roof: Asphalt,Fiberglass
Condition
- Year built: 1976
Utilities & green energy
- Sewer: Septic Tank
- Water: Rural
- Utilities for property: Electricity Available, Natural Gas Available, Phone Available, Water Available
Green energy
- Energy efficient items: Insulation, Windows
- Indoor air quality: Ventilation
Community & neighborhood
Security
- Security features: No Safety Shelter, Smoke Detector(s)
Community
- Community features: Gutter(s)
Location
- Region: Claremore
- Subdivision: Rogers Co Unplatted
Other
Other facts
- Listing terms: Conventional,FHA,VA Loan
Price history
| Date | Event | Price |
|---|---|---|
| 10/27/2025 | Listing removed | $315,000$213/sqft |
Source: | ||
| 9/8/2025 | Listed for sale | $315,000$213/sqft |
Source: | ||
| 8/14/2025 | Pending sale | $315,000$213/sqft |
Source: | ||
| 7/28/2025 | Listed for sale | $315,000+6.8%$213/sqft |
Source: | ||
| 6/6/2025 | Sold | $295,000-1.7%$199/sqft |
Source: | ||
Public tax history
| Year | Property taxes | Tax assessment |
|---|---|---|
| 2024 | $1,695 +4% | $17,400 +3% |
| 2023 | $1,630 -0.9% | $16,893 +0% |
| 2022 | $1,645 +0.9% | $16,892 -3.1% |
Find assessor info on the county website
Neighborhood: 74019
Nearby schools
GreatSchools rating
- 9/10Catalayah Elementary SchoolGrades: PK-5Distance: 2.2 mi
- 4/10Will Rogers Junior High SchoolGrades: 6-8Distance: 4.6 mi
- 7/10Claremore High SchoolGrades: 9-12Distance: 4.7 mi
Schools provided by the listing agent
- Elementary: Catalayah
- High: Claremore
- District: Claremore - Sch Dist (20)
Source: MLS Technology, Inc.. This data may not be complete. We recommend contacting the local school district to confirm school assignments for this home.

Get pre-qualified for a loan
At Zillow Home Loans, we can pre-qualify you in as little as 5 minutes with no impact to your credit score.An equal housing lender. NMLS #10287.
Sell for more on Zillow
Get a free Zillow Showcase℠ listing and you could sell for .
$311,400
2% more+ $6,228
With Zillow Showcase(estimated)
$317,628
