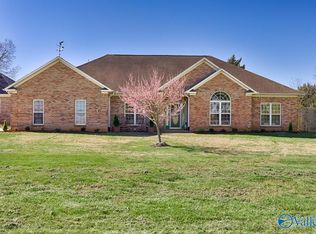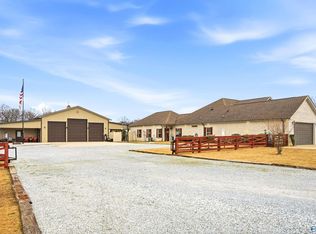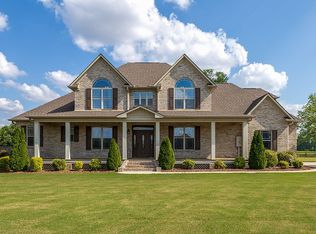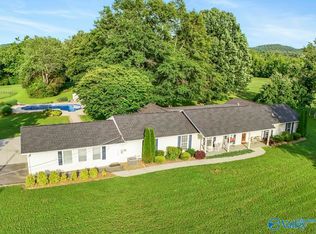Custom built home w/open floor plan with 8 car garages that offers two distinct living spaces that's ideal for a growing family or potential for extra income having two separate entrances. 7 of 8 car garage have heat/air. Just minutes to I565 & Hwy 72. Main house 3 bed,2 bath. Stunning stone & brick inside & out. Professional gas range in kitchen. Primary suite walk in closet is a safe room. Wood & travertine floors. 20x40 salt water pool. Large outdoor kitchen w/blaze appliances & grilling pavilion. Detached garage has custom cabinets & 3/4 bath. Upstairs garage has huge studio living area with full bath, laundry, kitchen, 3 walk in closets/storage. 3 large covered porches.
For sale
Price cut: $50K (11/21)
$1,199,000
24188 Newby Rd, Madison, AL 35756
3beds
2,503sqft
Est.:
Single Family Residence
Built in ----
2.93 Acres Lot
$-- Zestimate®
$479/sqft
$-- HOA
What's special
Salt water poolOutdoor kitchenGrilling pavilionTwo distinct living spacesCustom cabinetsOpen floor planWood and travertine floors
- 260 days |
- 569 |
- 15 |
Zillow last checked: 8 hours ago
Listing updated: November 21, 2025 at 04:21pm
Listed by:
Sue Ridinger 256-434-0457,
Keller Williams Realty Madison
Source: ValleyMLS,MLS#: 21886804
Tour with a local agent
Facts & features
Interior
Bedrooms & bathrooms
- Bedrooms: 3
- Bathrooms: 2
- Full bathrooms: 2
Rooms
- Room types: Master Bedroom, Living Room, Bedroom 2, Dining Room, Bedroom 3, Kitchen, Breakfast, Butlers Pantry, Saferoom, Bath:GlamFull
Primary bedroom
- Features: 10’ + Ceiling, Ceiling Fan(s), Crown Molding, Isolate, Recessed Lighting, Smooth Ceiling, Window Cov, Wood Floor, Walk-In Closet(s)
- Level: First
- Area: 285
- Dimensions: 19 x 15
Bedroom 2
- Features: 10’ + Ceiling, Ceiling Fan(s), Crown Molding, Smooth Ceiling, Window Cov, Wood Floor
- Level: First
- Area: 144
- Dimensions: 12 x 12
Bedroom 3
- Features: 10’ + Ceiling, Ceiling Fan(s), Crown Molding, Smooth Ceiling, Window Cov, Wood Floor
- Level: First
- Area: 196
- Dimensions: 14 x 14
Bathroom 1
- Features: 10’ + Ceiling, Crown Molding, Double Vanity, Granite Counters, Isolate, Recessed Lighting, Smooth Ceiling, Tile, Built-in Features
- Level: First
- Area: 180
- Dimensions: 15 x 12
Dining room
- Features: 10’ + Ceiling, Crown Molding, Smooth Ceiling, Wood Floor
- Level: First
- Area: 96
- Dimensions: 12 x 8
Kitchen
- Features: 10’ + Ceiling, Crown Molding, Eat-in Kitchen, Granite Counters, Kitchen Island, Pantry, Recessed Lighting, Sitting Area, Smooth Ceiling, Tile, Built-in Features
- Level: First
- Area: 195
- Dimensions: 15 x 13
Living room
- Features: 10’ + Ceiling, Ceiling Fan(s), Crown Molding, Fireplace, Recessed Lighting, Smooth Ceiling, Window Cov, Wood Floor, Built-in Features
- Level: First
- Area: 456
- Dimensions: 24 x 19
Heating
- Central 2+, Natural Gas
Cooling
- Multi Units, Gas
Appliances
- Included: Indoor Grill, Double Oven, Dishwasher, Microwave, Refrigerator, Gas Oven, Tankless Water Heater, Gas Cooktop
Features
- Open Floorplan
- Has basement: No
- Number of fireplaces: 1
- Fireplace features: Gas Log, One
Interior area
- Total interior livable area: 2,503 sqft
Video & virtual tour
Property
Parking
- Parking features: Garage-Attached, Garage-Detached, Workshop in Garage, Garage Door Opener, Garage Faces Side, Garage-Five+ Car, Driveway-Concrete, Driveway-Gravel, Oversized, Parking Pad
Features
- Patio & porch: Covered, Covered Porch, Front Porch, Screened
- Exterior features: Outdoor Kitchen
- Has private pool: Yes
- Pool features: Salt Water
Lot
- Size: 2.93 Acres
Details
- Additional structures: Guest House
- Parcel number: 0909310000012006
- Other equipment: Other
Construction
Type & style
- Home type: SingleFamily
- Architectural style: Traditional
- Property subtype: Single Family Residence
Materials
- Spray Foam Insulation
- Foundation: Slab
Condition
- New construction: No
Utilities & green energy
- Sewer: Septic Tank
- Water: Public
Green energy
- Energy efficient items: Tank-less Water Heater
Community & HOA
Community
- Subdivision: Powell
HOA
- Has HOA: No
Location
- Region: Madison
Financial & listing details
- Price per square foot: $479/sqft
- Tax assessed value: $785,000
- Annual tax amount: $3,089
- Date on market: 4/24/2025
Estimated market value
Not available
Estimated sales range
Not available
Not available
Price history
Price history
| Date | Event | Price |
|---|---|---|
| 11/21/2025 | Price change | $1,199,000-4%$479/sqft |
Source: | ||
| 10/24/2025 | Pending sale | $1,249,000$499/sqft |
Source: | ||
| 9/27/2025 | Contingent | $1,249,000$499/sqft |
Source: | ||
| 4/24/2025 | Listed for sale | $1,249,000$499/sqft |
Source: | ||
Public tax history
Public tax history
| Year | Property taxes | Tax assessment |
|---|---|---|
| 2024 | $3,089 +0.1% | $78,540 +0.1% |
| 2023 | $3,086 +39.5% | $78,480 +38.6% |
| 2022 | $2,212 +25.6% | $56,620 +24.8% |
Find assessor info on the county website
BuyAbility℠ payment
Est. payment
$5,449/mo
Principal & interest
$4649
Home insurance
$420
Property taxes
$380
Climate risks
Neighborhood: 35756
Nearby schools
GreatSchools rating
- 9/10Brookhill Elementary SchoolGrades: K-3Distance: 4.8 mi
- 3/10Athens Middle SchoolGrades: 6-8Distance: 5.3 mi
- 9/10Athens High SchoolGrades: 9-12Distance: 5.9 mi
Schools provided by the listing agent
- Elementary: Fame Academy At Brookhill (P-3)
- Middle: Athens (6-8)
- High: Athens High School
Source: ValleyMLS. This data may not be complete. We recommend contacting the local school district to confirm school assignments for this home.
- Loading
- Loading




