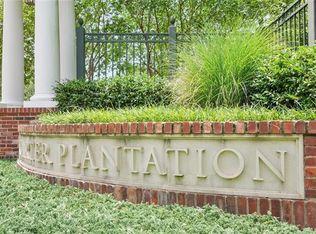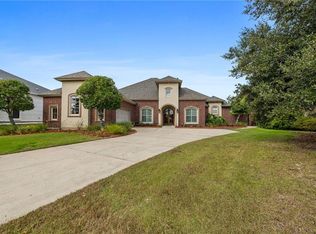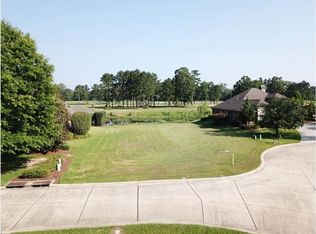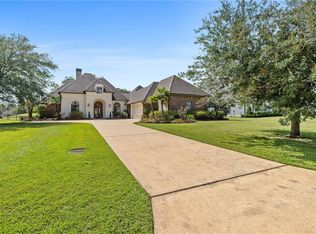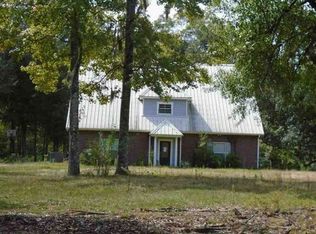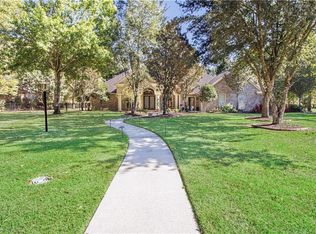Welcome to the perfect blend of sophistication and comfort located on this waterfront lot nestled within an exquisite golf course community of Carter Plantation. This property is a dream come true for water lovers & avid boaters with direct water access & boat dock. Chef’s Dream Kitchen. Cook and entertain in style with high-end stainless steel appliances, including a wine cooler. Whether The primary bath offers a spa-like experience with a large soaker tub and an expansive walk-in shower, for relaxing after a long day. The living room features two sets of French doors, allowing natural light to flood the space and offering stunning views of the lush backyard and tranquil water. Step outside onto the second-floor porch and enjoy peaceful moments overlooking the beautiful surroundings or enjoy the screened in patio with outdoor kitchen area. Whether you're grilling for family or hosting a large party, this fully covered space for entertaining in any weather. A whole house generator that ensures comfort and convenience year-round. Enjoy the community amenities: pool, playground, gym, clubhouse, and golf course.
Active
$950,000
24186 Snowy Egret Cv, Springfield, LA 70462
4beds
3,914sqft
Est.:
Single Family Residence
Built in 2009
0.67 Acres Lot
$919,900 Zestimate®
$243/sqft
$83/mo HOA
What's special
Waterfront lotHigh-end stainless steel appliancesLarge soaker tubExpansive walk-in showerWine cooler
- 29 days |
- 274 |
- 10 |
Zillow last checked: 8 hours ago
Listing updated: December 09, 2025 at 12:00pm
Listed by:
Amanda McDaniel 504-451-6336,
Downtown Realty 985-467-7355,
Jason Lipscomb 985-634-6434,
Downtown Realty
Source: GSREIN,MLS#: 2530588
Tour with a local agent
Facts & features
Interior
Bedrooms & bathrooms
- Bedrooms: 4
- Bathrooms: 4
- Full bathrooms: 3
- 1/2 bathrooms: 1
Primary bedroom
- Level: First
- Dimensions: 19x15
Bedroom
- Level: Second
- Dimensions: 12X14
Bedroom
- Level: Second
- Dimensions: 14x14
Bedroom
- Level: First
- Dimensions: 14x10
Breakfast room nook
- Level: First
- Dimensions: 14X10
Dining room
- Level: First
- Dimensions: 16x14
Foyer
- Level: First
- Dimensions: 8x13
Kitchen
- Level: First
- Dimensions: 17x14
Loft
- Level: Second
- Dimensions: 14x10
Sunroom
- Level: First
- Dimensions: 15x16
Heating
- Central
Cooling
- Central Air
Appliances
- Included: Dishwasher, Disposal, Oven, Range
- Laundry: Washer Hookup, Dryer Hookup
Features
- Granite Counters, Pantry, Stainless Steel Appliances
- Has fireplace: Yes
- Fireplace features: Gas
Interior area
- Total structure area: 5,740
- Total interior livable area: 3,914 sqft
Property
Parking
- Total spaces: 2
- Parking features: Garage, Two Spaces
- Has garage: Yes
Features
- Levels: Two
- Stories: 2
- Patio & porch: Covered, Porch, Screened
- Exterior features: Enclosed Porch, Outdoor Kitchen
- Pool features: Community
- Waterfront features: River Access
Lot
- Size: 0.67 Acres
- Dimensions: 38 x 213 x 265 x 222
- Features: Cul-De-Sac, Outside City Limits
Details
- Parcel number: 0530378
- Special conditions: None
Construction
Type & style
- Home type: SingleFamily
- Architectural style: Acadian
- Property subtype: Single Family Residence
Materials
- Brick
- Foundation: Slab
- Roof: Shingle
Condition
- Excellent
- Year built: 2009
Utilities & green energy
- Sewer: Public Sewer
- Water: Public
Community & HOA
Community
- Features: Golf, Golf Course Community, Pool
- Subdivision: Carter Plantation
HOA
- Has HOA: Yes
- HOA fee: $1,000 annually
Location
- Region: Springfield
Financial & listing details
- Price per square foot: $243/sqft
- Tax assessed value: $650,410
- Annual tax amount: $5,909
- Date on market: 11/13/2025
Estimated market value
$919,900
$874,000 - $966,000
$2,969/mo
Price history
Price history
| Date | Event | Price |
|---|---|---|
| 11/13/2025 | Listed for sale | $950,000+7.3%$243/sqft |
Source: | ||
| 5/27/2025 | Sold | -- |
Source: | ||
| 4/3/2025 | Contingent | $885,000$226/sqft |
Source: | ||
| 3/24/2025 | Listed for sale | $885,000$226/sqft |
Source: | ||
| 3/1/2025 | Listing removed | $885,000$226/sqft |
Source: | ||
Public tax history
Public tax history
| Year | Property taxes | Tax assessment |
|---|---|---|
| 2024 | $5,909 +19.7% | $65,041 +30.7% |
| 2023 | $4,938 +14.3% | $49,760 |
| 2022 | $4,320 +0.8% | $49,760 |
Find assessor info on the county website
BuyAbility℠ payment
Est. payment
$5,379/mo
Principal & interest
$4607
Property taxes
$356
Other costs
$416
Climate risks
Neighborhood: 70462
Nearby schools
GreatSchools rating
- 6/10Springfield Middle SchoolGrades: 5-8Distance: 1 mi
- 5/10Springfield High SchoolGrades: 9-12Distance: 1.5 mi
- 7/10Springfield Elementary SchoolGrades: PK-4Distance: 1.6 mi
- Loading
- Loading
