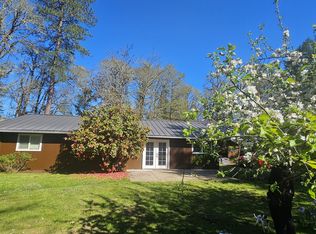Sold
$630,000
24185 Warthen Rd, Elmira, OR 97437
4beds
2,012sqft
Residential, Single Family Residence
Built in 1975
5.97 Acres Lot
$-- Zestimate®
$313/sqft
$2,536 Estimated rent
Home value
Not available
Estimated sales range
Not available
$2,536/mo
Zestimate® history
Loading...
Owner options
Explore your selling options
What's special
Need space?...Have kids?...Need privacy? Want animals? Gorgeous level 5.97 acre property one mile from town. Owners are leaving their long time family home to be closer to their grown children. This 4 bedroom one level home built in 1975 has been meticulously well cared for and is in "Move-in ready" condition. The home featured spacious rooms, great separation of space, updated windows and an extra one car garage/shop. Property allows lots of space to easily add more structures should farming be of interest.
Zillow last checked: 8 hours ago
Listing updated: June 04, 2024 at 06:43am
Listed by:
Gary Raze 541-345-8100,
RE/MAX Integrity
Bought with:
Erik Groomer
United Real Estate Properties
Source: RMLS (OR),MLS#: 24482903
Facts & features
Interior
Bedrooms & bathrooms
- Bedrooms: 4
- Bathrooms: 2
- Full bathrooms: 2
- Main level bathrooms: 2
Primary bedroom
- Features: Bathroom
- Level: Main
- Area: 399
- Dimensions: 21 x 19
Bedroom 2
- Level: Main
- Area: 143
- Dimensions: 11 x 13
Bedroom 3
- Level: Main
- Area: 132
- Dimensions: 11 x 12
Bedroom 4
- Level: Main
- Area: 121
- Dimensions: 11 x 11
Dining room
- Level: Main
- Area: 225
- Dimensions: 15 x 15
Kitchen
- Level: Main
- Area: 195
- Width: 15
Living room
- Level: Main
- Area: 260
- Dimensions: 13 x 20
Heating
- Forced Air
Cooling
- Central Air
Appliances
- Included: Dishwasher, Free-Standing Range, Free-Standing Refrigerator, Electric Water Heater
Features
- Bathroom
- Windows: Vinyl Frames
Interior area
- Total structure area: 2,012
- Total interior livable area: 2,012 sqft
Property
Parking
- Total spaces: 2
- Parking features: RV Access/Parking, Attached
- Attached garage spaces: 2
Features
- Levels: One
- Stories: 1
- Has view: Yes
- View description: Trees/Woods
Lot
- Size: 5.97 Acres
- Features: Level, Acres 5 to 7
Details
- Additional structures: RVParking
- Parcel number: 1004389
- Zoning: RR5
Construction
Type & style
- Home type: SingleFamily
- Property subtype: Residential, Single Family Residence
Materials
- Lap Siding
- Roof: Shake
Condition
- Approximately
- New construction: No
- Year built: 1975
Utilities & green energy
- Sewer: Septic Tank
- Water: Private, Well
Community & neighborhood
Location
- Region: Elmira
Other
Other facts
- Listing terms: Cash,Conventional,FHA,USDA Loan,VA Loan
- Road surface type: Paved
Price history
| Date | Event | Price |
|---|---|---|
| 6/4/2024 | Sold | $630,000+0.8%$313/sqft |
Source: | ||
| 4/24/2024 | Pending sale | $625,000$311/sqft |
Source: | ||
| 4/18/2024 | Listed for sale | $625,000$311/sqft |
Source: | ||
Public tax history
| Year | Property taxes | Tax assessment |
|---|---|---|
| 2018 | $3,381 | $262,828 |
| 2017 | $3,381 +9.7% | $262,828 +3% |
| 2016 | $3,081 | $255,173 +3% |
Find assessor info on the county website
Neighborhood: 97437
Nearby schools
GreatSchools rating
- 4/10Elmira Elementary SchoolGrades: K-5Distance: 1.5 mi
- 6/10Fern Ridge Middle SchoolGrades: 6-8Distance: 1.7 mi
- 5/10Elmira High SchoolGrades: 9-12Distance: 1.3 mi
Schools provided by the listing agent
- Elementary: Elmira
- Middle: Fern Ridge
- High: Elmira
Source: RMLS (OR). This data may not be complete. We recommend contacting the local school district to confirm school assignments for this home.
Get pre-qualified for a loan
At Zillow Home Loans, we can pre-qualify you in as little as 5 minutes with no impact to your credit score.An equal housing lender. NMLS #10287.
