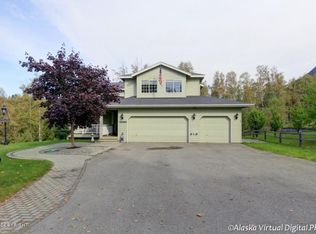Why wait for new construction when you can enjoy this like-new home immediately? Fresh paint throughout, immaculately cleaned, new blinds, easy hi-way access with just a short drive to JBER or into either Anchorage or the Valley, RV parking, beautiful kitchen, laundry upstairs by bedrooms, custom staircase, roof freshly cleaned ... just move in and enjoy! No detail overlooked! MUST SEE! (...more)
This property is off market, which means it's not currently listed for sale or rent on Zillow. This may be different from what's available on other websites or public sources.

