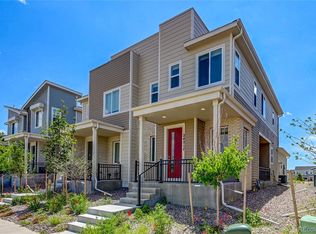This beautiful 3 bedrooms, 2.5 bathrooms townhouse is in the newly designed community of Aurora Highlands. Presents a modern feel, the townhouse will include all brand new appliances (gas stove, dishwasher, refrigerator in unit washer & dryer) , quartz countertops in the kitchen, ceiling fans throughout. Two car attached garage included, central air and heat. Residents will also have access to appreciate the community master-planned amenities (currently under construction), including a community garden, parks and playgrounds, and easy access to E-470 and I-70. The must-see community also boasts close proximity to Denver International Airport, new schools, shopping, dining, Highlands Creek Park and an impressive recreation center. Renter responsible for all utilities, pet deposit $100, monthly pet rent $50 (small dogs only), Lease terms available 12 months +
This property is off market, which means it's not currently listed for sale or rent on Zillow. This may be different from what's available on other websites or public sources.
