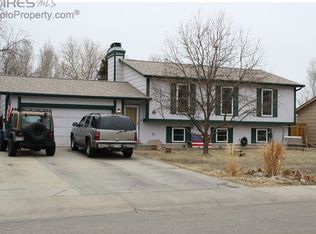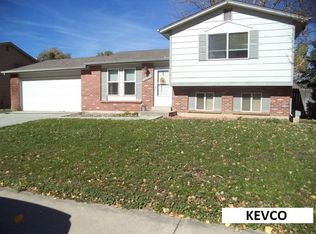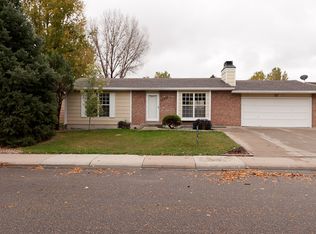Sold for $570,000
$570,000
2418 Wapiti Rd, Fort Collins, CO 80525
4beds
2,647sqft
Single Family Residence
Built in 1980
7,380 Square Feet Lot
$564,900 Zestimate®
$215/sqft
$2,718 Estimated rent
Home value
$564,900
$537,000 - $593,000
$2,718/mo
Zestimate® history
Loading...
Owner options
Explore your selling options
What's special
Welcome to this southeast home in Fort Collins, Colorado. This 4 bed/2 bath tri-level has 2 living rooms, a gas fireplace and is located in mid-town near Fort Collins High School, Collindale Golf Course, English Ranch, the Power Trail, shopping, dining and so much more. Check out this beautifully remodeled kitchen which is triple the size of other homes in the neighborhood and ideal for cooking and entertaining. Enjoy cozy evenings in front of the gas fireplace or the south facing living room with a plethora of natural sunlight. The large fully fenced backyard offers great space for outdoor activities and gatherings offering plenty of options for outdoor enjoyment and family-friendly living. There is an unfinished basement, and an attached 2-car garage. Additional features include newer air conditioning unit (2022), a Navien tankless water heater (2023), Amana high efficiency furnace (2022), and a large shed off of the back patio. No HOA or Metro District; potential parking for an RV or boat. This home seamlessly blends modern elegance with practical amenities in a prime location.
Zillow last checked: 8 hours ago
Listing updated: October 20, 2025 at 06:56pm
Listed by:
Christina Larson 9702265511,
Berkshire Hathaway HomeServices Rocky Mountain, Realtors-Fort Collins
Bought with:
Anna Yost, 100106575
Compass - Boulder
Source: IRES,MLS#: 1025380
Facts & features
Interior
Bedrooms & bathrooms
- Bedrooms: 4
- Bathrooms: 2
- 3/4 bathrooms: 2
- Main level bathrooms: 1
Primary bedroom
- Description: Carpet
- Features: Shared Primary Bath
- Level: Upper
- Area: 304 Square Feet
- Dimensions: 16 x 19
Bedroom 2
- Description: Carpet
- Level: Upper
- Area: 216 Square Feet
- Dimensions: 18 x 12
Bedroom 3
- Description: Laminate
- Level: Upper
- Area: 165 Square Feet
- Dimensions: 11 x 15
Bedroom 4
- Description: Carpet
- Level: Lower
- Area: 182 Square Feet
- Dimensions: 14 x 13
Great room
- Description: Laminate
- Level: Lower
- Area: 345 Square Feet
- Dimensions: 15 x 23
Kitchen
- Description: Laminate
- Level: Main
- Area: 494 Square Feet
- Dimensions: 19 x 26
Laundry
- Description: Tile
- Level: Lower
- Area: 30 Square Feet
- Dimensions: 5 x 6
Living room
- Description: Laminate
- Level: Main
- Area: 440 Square Feet
- Dimensions: 22 x 20
Heating
- Forced Air, 2 or more Heat Sources, Humidity Control
Cooling
- Ceiling Fan(s), Attic Fan
Appliances
- Included: Electric Range, Self Cleaning Oven, Dishwasher, Refrigerator, Washer, Dryer, Microwave, Disposal
- Laundry: Washer/Dryer Hookup
Features
- Eat-in Kitchen, Pantry, Walk-In Closet(s), Kitchen Island
- Windows: Window Coverings, Wood Frames
- Basement: Partial,Unfinished,Crawl Space
- Number of fireplaces: 1
- Fireplace features: Gas, Living Room, One
Interior area
- Total structure area: 2,647
- Total interior livable area: 2,647 sqft
- Finished area above ground: 2,049
- Finished area below ground: 598
Property
Parking
- Total spaces: 2
- Parking features: Garage Door Opener
- Attached garage spaces: 2
- Details: Attached
Accessibility
- Accessibility features: Level Lot, Near Bus, Low Carpet, Stall Shower
Features
- Levels: Tri-Level
- Patio & porch: Patio
- Exterior features: Sprinkler System
- Fencing: Fenced,Wood
Lot
- Size: 7,380 sqft
- Features: Deciduous Trees, Level, City Limits, Paved, Curbs, Gutters, Sidewalks, Street Light, Fire Hydrant within 500 Feet
Details
- Additional structures: Storage
- Parcel number: R1011634
- Zoning: R
- Special conditions: Private Owner
Construction
Type & style
- Home type: SingleFamily
- Architectural style: Legal Conforming,Contemporary
- Property subtype: Single Family Residence
Materials
- Frame, Brick, Painted/Stained
- Roof: Composition
Condition
- New construction: No
- Year built: 1980
Utilities & green energy
- Electric: City of FC
- Gas: Xcel Energy
- Sewer: Public Sewer
- Water: City
- Utilities for property: Natural Gas Available, Electricity Available, Cable Available, Satellite Avail, High Speed Avail
Green energy
- Energy efficient items: Southern Exposure, Windows, High Efficiency Furnace
Community & neighborhood
Security
- Security features: Fire Alarm
Location
- Region: Fort Collins
- Subdivision: FOX MEADOWS
Other
Other facts
- Listing terms: Cash,Conventional,FHA,VA Loan
- Road surface type: Asphalt
Price history
| Date | Event | Price |
|---|---|---|
| 3/7/2025 | Sold | $570,000+3.6%$215/sqft |
Source: | ||
| 2/4/2025 | Pending sale | $550,000$208/sqft |
Source: | ||
| 2/1/2025 | Listed for sale | $550,000$208/sqft |
Source: | ||
Public tax history
| Year | Property taxes | Tax assessment |
|---|---|---|
| 2024 | $3,162 +23.6% | $38,324 -1% |
| 2023 | $2,559 -1% | $38,696 +42.8% |
| 2022 | $2,586 -3.9% | $27,105 -2.8% |
Find assessor info on the county website
Neighborhood: Foxstone
Nearby schools
GreatSchools rating
- 6/10Linton Elementary SchoolGrades: PK-5Distance: 0.3 mi
- 6/10Boltz Middle SchoolGrades: 6-8Distance: 1.6 mi
- 8/10Fort Collins High SchoolGrades: 9-12Distance: 0.3 mi
Schools provided by the listing agent
- Elementary: Linton
- Middle: Boltz
- High: Ft Collins
Source: IRES. This data may not be complete. We recommend contacting the local school district to confirm school assignments for this home.
Get a cash offer in 3 minutes
Find out how much your home could sell for in as little as 3 minutes with a no-obligation cash offer.
Estimated market value$564,900
Get a cash offer in 3 minutes
Find out how much your home could sell for in as little as 3 minutes with a no-obligation cash offer.
Estimated market value
$564,900


