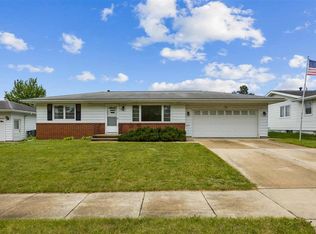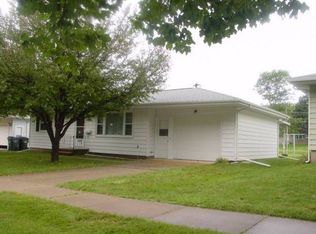Sold for $218,000 on 04/10/25
$218,000
2418 Victoria Dr SW, Cedar Rapids, IA 52404
3beds
1,124sqft
Single Family Residence
Built in 1970
8,102.16 Square Feet Lot
$220,700 Zestimate®
$194/sqft
$1,659 Estimated rent
Home value
$220,700
$205,000 - $236,000
$1,659/mo
Zestimate® history
Loading...
Owner options
Explore your selling options
What's special
Welcome home to this beautifully maintained 3-bedroom, 2-bathroom home, offering comfort and relaxation. The spacious living areas are filled with natural light, creating a lively and vibrant atmosphere throughout. The kitchen features modern appliances along with ample storage and counter space, making meal preparation a breeze.
The basement, nearly finished, presents an excellent opportunity to add even more living space, whether you envision a family room, home gym, or additional storage. Outside, the backyard is perfect for outdoor gatherings or soaking up the sun.
This home is located in a desirable neighborhood with easy access to Prairie Schools, Kirkwood, and Jones Pool. You will also be within minutes of Czech Village, Newbo, and downtown, being able to take advantage of all of the events Cedar Rapids has to offer.
Don’t miss out on the chance to make this your new home!
Zillow last checked: 8 hours ago
Listing updated: April 25, 2025 at 08:19am
Listed by:
Chris Bevard 319-929-3130,
EPIC PROPERTY MANAGEMENT
Bought with:
Kari Juhl
LEPIC-KROEGER, REALTORS
Source: CRAAR, CDRMLS,MLS#: 2408122 Originating MLS: Cedar Rapids Area Association Of Realtors
Originating MLS: Cedar Rapids Area Association Of Realtors
Facts & features
Interior
Bedrooms & bathrooms
- Bedrooms: 3
- Bathrooms: 2
- Full bathrooms: 2
Other
- Level: First
Heating
- Forced Air, Gas
Cooling
- Central Air
Appliances
- Included: Dryer, Dishwasher, Gas Water Heater, Microwave, Range, Refrigerator, Washer
Features
- Eat-in Kitchen, Main Level Primary
- Basement: Full,Concrete
Interior area
- Total interior livable area: 1,124 sqft
- Finished area above ground: 1,124
- Finished area below ground: 0
Property
Parking
- Total spaces: 2
- Parking features: Attached, Garage, Guest, Off Street, On Street, Garage Door Opener
- Attached garage spaces: 2
- Has uncovered spaces: Yes
Features
- Patio & porch: Patio
- Exterior features: Fence
Lot
- Size: 8,102 sqft
- Dimensions: 73.5 x 110
Details
- Parcel number: 143432800600000
Construction
Type & style
- Home type: SingleFamily
- Architectural style: Ranch
- Property subtype: Single Family Residence
Materials
- Frame, Vinyl Siding
- Foundation: Poured
Condition
- New construction: No
- Year built: 1970
Utilities & green energy
- Sewer: Public Sewer
- Water: Public
Community & neighborhood
Location
- Region: Cedar Rapids
Other
Other facts
- Listing terms: Cash,Conventional,FHA,USDA Loan,VA Loan
Price history
| Date | Event | Price |
|---|---|---|
| 4/10/2025 | Sold | $218,000-3.1%$194/sqft |
Source: | ||
| 3/1/2025 | Pending sale | $225,000$200/sqft |
Source: | ||
| 2/27/2025 | Price change | $225,000-1.1%$200/sqft |
Source: | ||
| 1/7/2025 | Price change | $227,500-1.1%$202/sqft |
Source: | ||
| 11/30/2024 | Listed for sale | $230,000+7%$205/sqft |
Source: | ||
Public tax history
| Year | Property taxes | Tax assessment |
|---|---|---|
| 2024 | $3,400 +15.2% | $202,600 |
| 2023 | $2,952 +1.9% | $202,600 +36.2% |
| 2022 | $2,896 -0.1% | $148,800 |
Find assessor info on the county website
Neighborhood: 52404
Nearby schools
GreatSchools rating
- 2/10Wilson Elementary SchoolGrades: K-5Distance: 0.5 mi
- 2/10Wilson Middle SchoolGrades: 6-8Distance: 0.5 mi
- 1/10Thomas Jefferson High SchoolGrades: 9-12Distance: 2.3 mi
Schools provided by the listing agent
- Elementary: Grant
- Middle: Wilson
- High: Jefferson
Source: CRAAR, CDRMLS. This data may not be complete. We recommend contacting the local school district to confirm school assignments for this home.

Get pre-qualified for a loan
At Zillow Home Loans, we can pre-qualify you in as little as 5 minutes with no impact to your credit score.An equal housing lender. NMLS #10287.
Sell for more on Zillow
Get a free Zillow Showcase℠ listing and you could sell for .
$220,700
2% more+ $4,414
With Zillow Showcase(estimated)
$225,114
