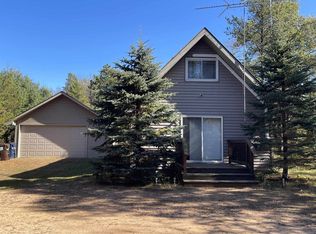Closed
$215,000
2418 Valley Road, Friendship, WI 53934
4beds
1,548sqft
Single Family Residence
Built in 1979
0.5 Acres Lot
$243,100 Zestimate®
$139/sqft
$1,668 Estimated rent
Home value
$243,100
$229,000 - $258,000
$1,668/mo
Zestimate® history
Loading...
Owner options
Explore your selling options
What's special
Location!! Location! A 4 bedroom home walking distance to Castle Rock Lake, on an ATV trail, within 30 minutes of Wisconsin Dells. You'll fall in love as soon as you walk into the open dining room/kitchen that offers skylights, cathedral ceilings & a large island for entertaining. The master bedroom is bright & cheery!! Walk out to the back deck & enjoy peace & quiet. Large 4 season porch has cedar walls, skylights, tons of natural light & a woodstove for taking the chill out. Electric has been upgraded to 200 amp electric. A 15x18 basement under master BR for storage or a storm shelter. Septic is 5 years old per seller. 6' thick pad is ready for you to build your garage! This would make the perfect family retreat or vacation rental! This is a must see!!
Zillow last checked: 8 hours ago
Listing updated: September 01, 2023 at 09:23am
Listed by:
Wendy Delvis Off:608-339-6757,
Coldwell Banker Belva Parr Realty
Bought with:
Sean Sweeney
Source: WIREX MLS,MLS#: 1958597 Originating MLS: South Central Wisconsin MLS
Originating MLS: South Central Wisconsin MLS
Facts & features
Interior
Bedrooms & bathrooms
- Bedrooms: 4
- Bathrooms: 2
- Full bathrooms: 2
- Main level bedrooms: 2
Primary bedroom
- Level: Main
- Area: 238
- Dimensions: 14 x 17
Bedroom 2
- Level: Main
- Area: 120
- Dimensions: 10 x 12
Bedroom 3
- Level: Upper
- Area: 170
- Dimensions: 17 x 10
Bedroom 4
- Level: Upper
- Area: 187
- Dimensions: 17 x 11
Bathroom
- Features: No Master Bedroom Bath
Dining room
- Level: Main
- Area: 144
- Dimensions: 16 x 9
Kitchen
- Level: Main
- Area: 272
- Dimensions: 16 x 17
Living room
- Level: Main
- Area: 240
- Dimensions: 12 x 20
Heating
- Propane, Forced Air, Other, Multiple Units
Cooling
- Other, Multi Units, Wall Unit(s)
Appliances
- Included: Range/Oven, Microwave, Washer, Dryer
Features
- Cathedral/vaulted ceiling, Kitchen Island
- Flooring: Wood or Sim.Wood Floors
- Windows: Skylight(s)
- Basement: Partial,Crawl Space
Interior area
- Total structure area: 1,548
- Total interior livable area: 1,548 sqft
- Finished area above ground: 1,548
- Finished area below ground: 0
Property
Parking
- Parking features: No Garage
Features
- Levels: One and One Half
- Stories: 1
- Patio & porch: Deck
Lot
- Size: 0.50 Acres
Details
- Parcel number: 026009690000
- Zoning: Res
- Special conditions: Arms Length
Construction
Type & style
- Home type: SingleFamily
- Architectural style: Contemporary
- Property subtype: Single Family Residence
Materials
- Wood Siding
Condition
- 21+ Years
- New construction: No
- Year built: 1979
Utilities & green energy
- Sewer: Septic Tank
- Water: Well
Community & neighborhood
Location
- Region: Friendship
- Subdivision: Holiday Heights
- Municipality: Quincy
Price history
| Date | Event | Price |
|---|---|---|
| 8/31/2023 | Sold | $215,000-4.4%$139/sqft |
Source: | ||
| 8/21/2023 | Contingent | $224,950$145/sqft |
Source: | ||
| 8/8/2023 | Price change | $224,950-2.2%$145/sqft |
Source: | ||
| 7/3/2023 | Listed for sale | $229,999$149/sqft |
Source: | ||
Public tax history
| Year | Property taxes | Tax assessment |
|---|---|---|
| 2024 | $2,139 +13.3% | $121,300 |
| 2023 | $1,887 +24.5% | $121,300 |
| 2022 | $1,516 -20.3% | $121,300 +26.5% |
Find assessor info on the county website
Neighborhood: 53934
Nearby schools
GreatSchools rating
- 5/10Adams-Friendship Middle SchoolGrades: 5-8Distance: 6.5 mi
- 6/10Adams-Friendship High SchoolGrades: 9-12Distance: 7.2 mi
- 7/10Adams-Friendship Elementary SchoolGrades: PK-4Distance: 6.9 mi
Schools provided by the listing agent
- District: Adams-Friendship
Source: WIREX MLS. This data may not be complete. We recommend contacting the local school district to confirm school assignments for this home.

Get pre-qualified for a loan
At Zillow Home Loans, we can pre-qualify you in as little as 5 minutes with no impact to your credit score.An equal housing lender. NMLS #10287.
