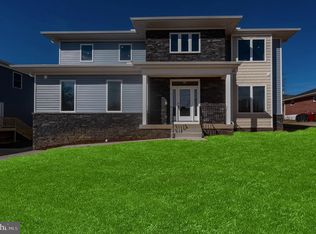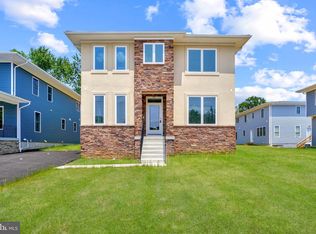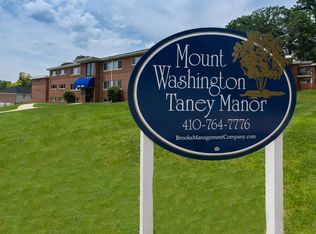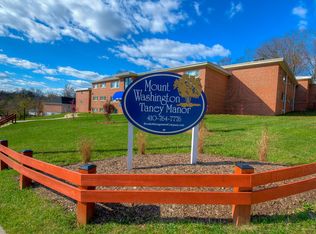Sold for $650,000
Street View
$650,000
2418 Taney Rd, Baltimore, MD 21209
7beds
4,080sqft
SingleFamily
Built in 2022
7,840 Square Feet Lot
$647,000 Zestimate®
$159/sqft
$4,469 Estimated rent
Home value
$647,000
$563,000 - $744,000
$4,469/mo
Zestimate® history
Loading...
Owner options
Explore your selling options
What's special
BRAND NEW LUXURY 7 BEDROOM, 5 BATH HOME. MAIN LEVEL HAS A FORMAL LIVING ROOM & DINING ROOM PERFECT FOR ENTERTAINING; GOURMET KITCHEN WITH ISLAND & BREAKFAST AREA WITH ADJOINING FAMILY ROOM; STUDY, MUDROOM & FULL BATH. UPPER LEVEL HAS A SPACIOUS MASTER BEDROOM SUITE WITH WALK-IN CLOSET & LUXURY BATH; 4 ADDITIONAL GENEROUS-SIZED BEDROOMS, 2 BATHS & LAUNDRY AREA. FINISHED LOWER LEVEL WITH REC ROOM, 2 BEDROOMS, FULL BATH & TONS OF STORAGE SPACE. Tax information if not correct and is to be determined.
Facts & features
Interior
Bedrooms & bathrooms
- Bedrooms: 7
- Bathrooms: 5
- Full bathrooms: 5
Heating
- Other
Features
- Basement: Finished
Interior area
- Total interior livable area: 4,080 sqft
Property
Features
- Exterior features: Other
Lot
- Size: 7,840 sqft
Details
- Parcel number: 27224388027D
Construction
Type & style
- Home type: SingleFamily
Materials
- Frame
- Roof: Shake / Shingle
Condition
- Year built: 2022
Community & neighborhood
Location
- Region: Baltimore
Price history
| Date | Event | Price |
|---|---|---|
| 11/6/2025 | Sold | $650,000-24.4%$159/sqft |
Source: Public Record Report a problem | ||
| 7/17/2025 | Price change | $859,900-3.3%$211/sqft |
Source: | ||
| 6/4/2025 | Price change | $889,000-1.1%$218/sqft |
Source: | ||
| 12/5/2024 | Listed for sale | $899,000$220/sqft |
Source: | ||
| 9/20/2024 | Listing removed | $899,000$220/sqft |
Source: | ||
Public tax history
| Year | Property taxes | Tax assessment |
|---|---|---|
| 2025 | -- | $887,400 +3.9% |
| 2024 | $20,152 +1567.8% | $853,900 +1567.8% |
| 2023 | $1,208 | $51,200 |
Find assessor info on the county website
Neighborhood: Cheswolde
Nearby schools
GreatSchools rating
- 4/10The Mount Washington SchoolGrades: PK-8Distance: 1.3 mi
- NANorthwestern High SchoolGrades: 9-12Distance: 1.4 mi
- 10/10Baltimore Polytechnic InstituteGrades: 9-12Distance: 2.4 mi
Get a cash offer in 3 minutes
Find out how much your home could sell for in as little as 3 minutes with a no-obligation cash offer.
Estimated market value$647,000
Get a cash offer in 3 minutes
Find out how much your home could sell for in as little as 3 minutes with a no-obligation cash offer.
Estimated market value
$647,000



