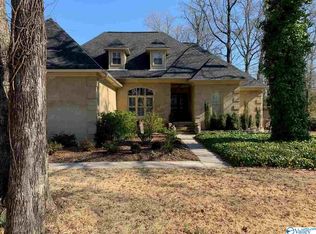Sold for $463,031
$463,031
2418 Surrey Ln SE, Decatur, AL 35601
4beds
3,475sqft
Single Family Residence
Built in 1988
-- sqft lot
$461,900 Zestimate®
$133/sqft
$2,830 Estimated rent
Home value
$461,900
$356,000 - $600,000
$2,830/mo
Zestimate® history
Loading...
Owner options
Explore your selling options
What's special
NOW SHOWING IN THE ESTATES OF POINTE MALLARD!! This charming 4-bedroom aquatic vista can be yours just in time for summer!! This estate is built to entertain both indoors and out. The family room is warm and inviting with room for everyone. The tiled sunroom offers a cozy gathering space- filled with natural light. In the kitchen you'll find stainless steel appliances and an abundance of storage- complete with a breakfast area. The estate features crown molding, ceiling fans, recessed lighting whole house water filtration system; Sprinkler System 2024; Roof 2021: HVAC 2021/2022; Pool Liner 2022; Fence 2019. The outdoor aquatic vista promises endless summer fun- make this one yours today!!
Zillow last checked: 8 hours ago
Listing updated: November 20, 2025 at 04:24pm
Listed by:
Jeremy Jones 256-466-4675,
Parker Real Estate Res.LLC,
Walker Jones 256-616-6602,
Parker Real Estate Res.LLC
Bought with:
Whitney Clemons, 89318
MeritHouse Realty
Source: ValleyMLS,MLS#: 21888111
Facts & features
Interior
Bedrooms & bathrooms
- Bedrooms: 4
- Bathrooms: 3
- Full bathrooms: 3
Primary bedroom
- Features: Crown Molding, Carpet, Tray Ceiling(s), Walk-In Closet(s)
- Level: Second
- Area: 225
- Dimensions: 15 x 15
Bedroom 2
- Features: Ceiling Fan(s), Crown Molding, Carpet
- Level: Second
- Area: 156
- Dimensions: 12 x 13
Bedroom 3
- Features: Crown Molding, Carpet
- Level: Second
- Area: 156
- Dimensions: 12 x 13
Bedroom 4
- Features: Crown Molding, Carpet
- Level: Second
- Area: 156
- Dimensions: 12 x 13
Dining room
- Features: Crown Molding, Chair Rail, Wood Floor
- Level: First
- Area: 208
- Dimensions: 13 x 16
Family room
- Features: Ceiling Fan(s), Vaulted Ceiling(s), Wet Bar, Wood Floor
- Level: First
- Area: 330
- Dimensions: 15 x 22
Kitchen
- Features: Eat-in Kitchen, Granite Counters, Pantry, Tile
- Level: First
- Area: 120
- Dimensions: 10 x 12
Living room
- Features: Crown Molding, Wood Floor
- Level: First
- Area: 225
- Dimensions: 15 x 15
Heating
- Central 2
Cooling
- Central 2
Features
- Basement: Crawl Space
- Number of fireplaces: 1
- Fireplace features: One
Interior area
- Total interior livable area: 3,475 sqft
Property
Parking
- Parking features: Garage-Two Car
Features
- Levels: Two
- Stories: 2
Lot
- Dimensions: 106 x 141 x 105 x 132
Details
- Parcel number: 03 08 28 0 000 159.000
Construction
Type & style
- Home type: SingleFamily
- Architectural style: Traditional
- Property subtype: Single Family Residence
Condition
- New construction: No
- Year built: 1988
Utilities & green energy
- Sewer: Public Sewer
- Water: Public
Community & neighborhood
Location
- Region: Decatur
- Subdivision: Pointe Mallard Estates
HOA & financial
HOA
- Has HOA: Yes
- HOA fee: $60 monthly
- Association name: Pointe Mallard Estates Assoc.
Price history
| Date | Event | Price |
|---|---|---|
| 11/20/2025 | Sold | $463,031-3%$133/sqft |
Source: | ||
| 11/17/2025 | Pending sale | $477,219$137/sqft |
Source: | ||
| 10/8/2025 | Contingent | $477,219$137/sqft |
Source: | ||
| 9/5/2025 | Price change | $477,219-0.5%$137/sqft |
Source: | ||
| 8/8/2025 | Price change | $479,418-1.6%$138/sqft |
Source: | ||
Public tax history
| Year | Property taxes | Tax assessment |
|---|---|---|
| 2024 | $1,382 | $36,180 |
| 2023 | $1,382 -13.1% | $36,180 |
| 2022 | $1,591 +16% | $36,180 +15.4% |
Find assessor info on the county website
Neighborhood: 35601
Nearby schools
GreatSchools rating
- 6/10Eastwood Elementary SchoolGrades: PK-5Distance: 0.4 mi
- 4/10Decatur Middle SchoolGrades: 6-8Distance: 1.7 mi
- 5/10Decatur High SchoolGrades: 9-12Distance: 1.6 mi
Schools provided by the listing agent
- Elementary: Eastwood Elementary
- Middle: Decatur Middle School
- High: Decatur High
Source: ValleyMLS. This data may not be complete. We recommend contacting the local school district to confirm school assignments for this home.
Get pre-qualified for a loan
At Zillow Home Loans, we can pre-qualify you in as little as 5 minutes with no impact to your credit score.An equal housing lender. NMLS #10287.
Sell with ease on Zillow
Get a Zillow Showcase℠ listing at no additional cost and you could sell for —faster.
$461,900
2% more+$9,238
With Zillow Showcase(estimated)$471,138
