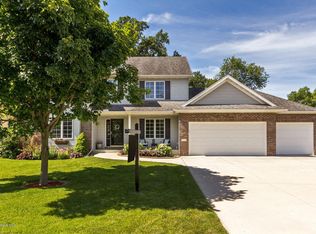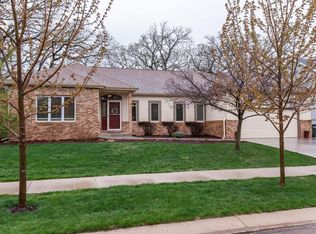You will be "wowed" by this spacious ranch home on over a half acre walk-out cul-de-sac lot. This wonderful home has many enjoyable features such as the main floor sunroom with lots of windows to let the sun shine in, great kitchen space and the full wall brick corner fireplace in the vaulted living room. The finished lower level is spacious with great workshop space that has a garage door to the back.
This property is off market, which means it's not currently listed for sale or rent on Zillow. This may be different from what's available on other websites or public sources.

