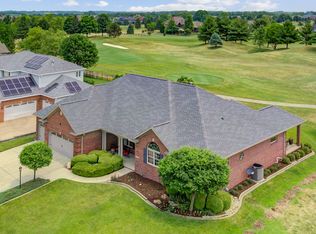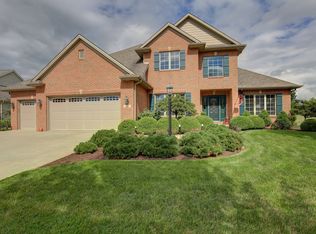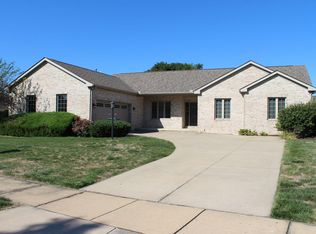Closed
$500,000
2418 Saint Andrews Rd, Urbana, IL 61802
5beds
2,709sqft
Single Family Residence
Built in 2004
0.26 Acres Lot
$524,700 Zestimate®
$185/sqft
$3,413 Estimated rent
Home value
$524,700
$467,000 - $588,000
$3,413/mo
Zestimate® history
Loading...
Owner options
Explore your selling options
What's special
This move-in-ready gem overlooking the 13th hole of the Atkins Golf Course boasts a range of newly added, luxurious amenities, including sustainable and cost-saving, fully-owned solar panels, programmable in-ground irrigation, a new HVAC system, a sumptuous five-seat hot tub, self-cleaning gutters, and a meticulously designed basement suite. As you approach, a brick driveway leads to a three-car garage and an expansive wrap-around front porch, complemented by a beautifully landscaped front walkway. Inside, gleaming hardwood floors guide you into a spacious living room featuring arched built-in bookcases and a cozy gas fireplace. Extra-large windows offer a private view of the golf course. The chef's kitchen is a dream, with natural stone countertops, a large island, and views of the beautifully landscaped backyard adorned with magnolia and wisteria trees. Adjacent to the kitchen, you'll find a dining room, office, bathroom, main-floor laundry room, and pantry. Take the stairs or the custom-built Danish chair lift to the primary bedroom suite, an opulent retreat with a vaulted ceiling, south-facing windows with golf course views, a large seating area, and a walk-in closet. The en suite bathroom includes a jet soaking tub and a separate shower. Three additional spacious bedrooms and a second full bathroom complete the upper floor. The fully finished basement offers an additional living suite with a full bath and bedroom, perfect for guests or extended family. Located in the prestigious Stone Creek neighborhood, this home is a must-see. Schedule your visit today!
Zillow last checked: 8 hours ago
Listing updated: October 18, 2024 at 02:01am
Listing courtesy of:
Nicholas Ward 217-840-0388,
JOEL WARD HOMES, INC
Bought with:
Barbara Gallivan
KELLER WILLIAMS-TREC
Source: MRED as distributed by MLS GRID,MLS#: 12132832
Facts & features
Interior
Bedrooms & bathrooms
- Bedrooms: 5
- Bathrooms: 4
- Full bathrooms: 3
- 1/2 bathrooms: 1
Primary bedroom
- Features: Flooring (Vinyl), Bathroom (Full)
- Level: Second
- Area: 240 Square Feet
- Dimensions: 16X15
Bedroom 2
- Features: Flooring (Carpet)
- Level: Second
- Area: 169 Square Feet
- Dimensions: 13X13
Bedroom 3
- Features: Flooring (Carpet)
- Level: Second
- Area: 132 Square Feet
- Dimensions: 11X12
Bedroom 4
- Features: Flooring (Carpet)
- Level: Second
- Area: 154 Square Feet
- Dimensions: 11X14
Bedroom 5
- Features: Flooring (Carpet)
- Level: Basement
- Area: 187 Square Feet
- Dimensions: 17X11
Bonus room
- Features: Flooring (Carpet)
- Level: Basement
- Area: 247 Square Feet
- Dimensions: 19X13
Dining room
- Features: Flooring (Hardwood)
- Level: Main
- Area: 168 Square Feet
- Dimensions: 12X14
Family room
- Features: Flooring (Hardwood)
- Level: Main
- Area: 374 Square Feet
- Dimensions: 22X17
Kitchen
- Features: Kitchen (Eating Area-Table Space, Island, Pantry-Closet), Flooring (Ceramic Tile)
- Level: Main
- Area: 238 Square Feet
- Dimensions: 17X14
Laundry
- Features: Flooring (Ceramic Tile)
- Level: Main
- Area: 60 Square Feet
- Dimensions: 10X6
Living room
- Features: Flooring (Hardwood)
- Level: Main
- Area: 132 Square Feet
- Dimensions: 11X12
Recreation room
- Features: Flooring (Carpet)
- Level: Basement
- Area: 374 Square Feet
- Dimensions: 22X17
Heating
- Natural Gas, Forced Air
Cooling
- Central Air
Appliances
- Included: Range, Microwave, Dishwasher, Refrigerator, Washer, Dryer
- Laundry: Main Level, In Unit
Features
- Cathedral Ceiling(s), Built-in Features, Walk-In Closet(s), Bookcases, Separate Dining Room, Pantry
- Flooring: Hardwood
- Basement: Finished,Full
- Number of fireplaces: 1
- Fireplace features: Gas Log, Family Room
Interior area
- Total structure area: 4,116
- Total interior livable area: 2,709 sqft
- Finished area below ground: 1,407
Property
Parking
- Total spaces: 3
- Parking features: Brick Driveway, Garage Door Opener, On Site, Garage Owned, Attached, Garage
- Attached garage spaces: 3
- Has uncovered spaces: Yes
Accessibility
- Accessibility features: Stair Lift, Disability Access
Features
- Stories: 2
- Patio & porch: Patio
- Fencing: Fenced
Lot
- Size: 0.26 Acres
- Dimensions: 90X130
- Features: On Golf Course
Details
- Parcel number: 932122305005
- Special conditions: None
Construction
Type & style
- Home type: SingleFamily
- Architectural style: Traditional
- Property subtype: Single Family Residence
Materials
- Vinyl Siding, Brick
- Foundation: Concrete Perimeter
- Roof: Asphalt
Condition
- New construction: No
- Year built: 2004
Utilities & green energy
- Sewer: Public Sewer
- Water: Public
Green energy
- Energy generation: Solar
Community & neighborhood
Community
- Community features: Clubhouse, Lake, Sidewalks
Location
- Region: Urbana
HOA & financial
HOA
- Has HOA: Yes
- HOA fee: $150 annually
- Services included: Insurance
Other
Other facts
- Listing terms: Conventional
- Ownership: Fee Simple
Price history
| Date | Event | Price |
|---|---|---|
| 10/15/2024 | Sold | $500,000-3.8%$185/sqft |
Source: | ||
| 9/26/2024 | Pending sale | $520,000$192/sqft |
Source: | ||
| 9/19/2024 | Contingent | $520,000$192/sqft |
Source: | ||
| 8/30/2024 | Price change | $520,000-1.9%$192/sqft |
Source: | ||
| 8/15/2024 | Listed for sale | $530,000+41.3%$196/sqft |
Source: | ||
Public tax history
| Year | Property taxes | Tax assessment |
|---|---|---|
| 2024 | $14,939 +7.1% | $155,840 +9.6% |
| 2023 | $13,955 +7.5% | $142,190 +8.6% |
| 2022 | $12,981 +6.4% | $130,930 +7.3% |
Find assessor info on the county website
Neighborhood: 61802
Nearby schools
GreatSchools rating
- 1/10Thomas Paine Elementary SchoolGrades: K-5Distance: 0.8 mi
- 1/10Urbana Middle SchoolGrades: 6-8Distance: 1.9 mi
- 3/10Urbana High SchoolGrades: 9-12Distance: 2 mi
Schools provided by the listing agent
- Elementary: Thomas Paine Elementary School
- Middle: Urbana Middle School
- High: Urbana High School
- District: 116
Source: MRED as distributed by MLS GRID. This data may not be complete. We recommend contacting the local school district to confirm school assignments for this home.

Get pre-qualified for a loan
At Zillow Home Loans, we can pre-qualify you in as little as 5 minutes with no impact to your credit score.An equal housing lender. NMLS #10287.


