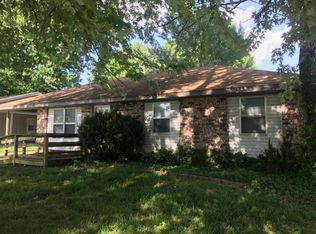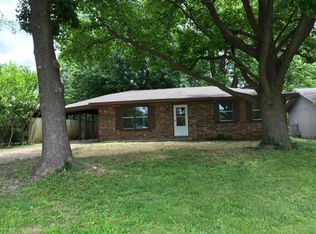If the simple life in a cozy cottage dwelling is your style, but you don't want to compromise on space to entertain, then you have found the one! This delightful abode has so much to offer. With an open concept dining and living room, you will be pleased to host guests and serve them on a large CUSTOM butcher block island! This HOME features 2 bedrooms, 1 bath and is move-in ready! The current owner has completed many impactful upgrades to this charming HOME, including NEW WINDOWS, front and back door, new vapor barrier and sump pump, new paint and trim, new roof on the carport, and new gutters with gutter guards. The sunny and bright kitchen has all NEW APPLIANCES, including a 5 burner gas range! Also worth mention is the new water heater with a purifier and a WYZE home security system with two motion detection sensors and door alarm sensors. The list goes on and on!This delightful HOME is filled with an abundance of natural light pouring in, and feels welcoming & spacious inside. It is a HOME for one who loves charm & character, with a front porch to decorate. This delightful HOME is centrally located and close to shopping, Bass Pro Shops, McDaniel Park, Meador Park, the Greenway Trails, walking distance to Mercy Hospital, and close enough to jump on a bike and ride just minutes to MSU. This one will not last so schedule your showing today!
This property is off market, which means it's not currently listed for sale or rent on Zillow. This may be different from what's available on other websites or public sources.


