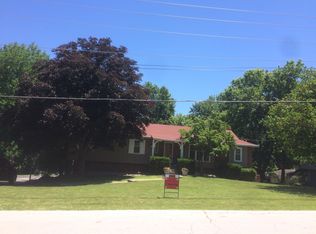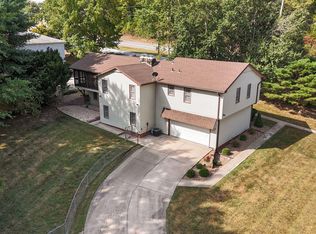Sold
Price Unknown
2418 S Blackman Rd, Springfield, MO 65809
5beds
2,722sqft
Single Family Residence
Built in 1970
0.34 Acres Lot
$-- Zestimate®
$--/sqft
$2,603 Estimated rent
Home value
Not available
Estimated sales range
Not available
$2,603/mo
Zestimate® history
Loading...
Owner options
Explore your selling options
What's special
Welcome to 2418 S Blackman Road in Springfield, MO. This spacious home features five bedrooms and three bathrooms, providing ample space for family living and entertaining. You'll appreciate the convenience of a two-car attached garage, along with a detached 24’x 24’ shop or mancave that is climate controlled, perfect for hobbies or additional storage. Recent updates include a brand new HVAC system, an updated electrical panel, modern light fixtures, and a new privacy-fenced backyard that enhances your outdoor living experience. The home boasts two inviting living rooms, one on the main floor and another on the lower level, ideal for relaxation or family gatherings. Enjoy the warmth of wood cabinets and the elegance of tile flooring and showers throughout the home. Step outside to a delightful screened porch, perfect for enjoying your morning coffee, and a charming pergola that sets the stage for outdoor entertaining. Don't miss your chance to see this exceptional property—call today for your showing, as this home won't last long!
Zillow last checked: 8 hours ago
Listing updated: January 05, 2026 at 08:08pm
Listed by:
Casey L Strouse 660-525-2375,
EXP Realty LLC 913-451-6767
Bought with:
Non Member Non Member
Non Member Office
Source: WCAR MO,MLS#: 101774
Facts & features
Interior
Bedrooms & bathrooms
- Bedrooms: 5
- Bathrooms: 3
- Full bathrooms: 3
Primary bedroom
- Level: Main
Bedroom 2
- Level: Main
Bedroom 3
- Level: Main
Bedroom 4
- Level: Lower
Bedroom 5
- Level: Lower
Dining room
- Level: Main
Family room
- Level: Lower
Kitchen
- Features: Cabinets Wood
- Level: Main
Living room
- Level: Main
Heating
- Forced Air, Natural Gas
Cooling
- Central Air
Appliances
- Included: Dishwasher, Disposal, Electric Oven/Range, Vented Exhaust Fan, Gas Water Heater
- Laundry: Lower Level
Features
- Flooring: Carpet, Tile, Wood
- Windows: Combination, Drapes/Curtains/Rods: None
- Basement: Finished
- Number of fireplaces: 1
- Fireplace features: Electric, Living Room
Interior area
- Total structure area: 2,722
- Total interior livable area: 2,722 sqft
- Finished area above ground: 2,722
Property
Parking
- Total spaces: 2
- Parking features: Attached, Garage Door Opener
- Attached garage spaces: 2
Features
- Levels: Tri-Level
- Patio & porch: Covered, Screened, Enclosed
- Fencing: Back Yard,Wood,Privacy
Lot
- Size: 0.34 Acres
- Dimensions: 100 x 150
Details
- Parcel number: 1234400005
Construction
Type & style
- Home type: SingleFamily
- Property subtype: Single Family Residence
Materials
- Brick, Wood Siding
- Roof: Composition
Condition
- New construction: No
- Year built: 1970
Utilities & green energy
- Electric: 220 Volts in Laundry, 220 Volts
- Gas: City Gas
- Sewer: Septic Tank
- Water: Public
Green energy
- Energy efficient items: HVAC, Ceiling Fans, Fireplace Insert
Community & neighborhood
Location
- Region: Springfield
- Subdivision: Other
Other
Other facts
- Road surface type: Asphalt
Price history
| Date | Event | Price |
|---|---|---|
| 1/5/2026 | Sold | -- |
Source: | ||
| 11/15/2025 | Pending sale | $349,000$128/sqft |
Source: | ||
| 11/5/2025 | Listed for sale | $349,000-2.8%$128/sqft |
Source: | ||
| 9/3/2025 | Listing removed | $359,000$132/sqft |
Source: | ||
| 8/10/2025 | Listed for sale | $359,000-0.3%$132/sqft |
Source: | ||
Public tax history
| Year | Property taxes | Tax assessment |
|---|---|---|
| 2025 | $1,600 +13.1% | $30,880 +21.5% |
| 2024 | $1,415 +5.3% | $25,420 |
| 2023 | $1,344 -0.4% | $25,420 +2.2% |
Find assessor info on the county website
Neighborhood: 65809
Nearby schools
GreatSchools rating
- 10/10Sequiota Elementary SchoolGrades: K-5Distance: 1.4 mi
- 6/10Pershing Middle SchoolGrades: 6-8Distance: 1.5 mi
- 8/10Glendale High SchoolGrades: 9-12Distance: 0.7 mi


