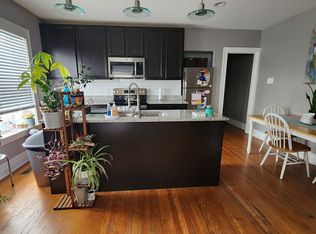Welcome to the top floor apartment of this nationally registered historic home on the quieter end of Soulard. The apartment has been updated with new paint and carpet, and refinished hardwood floors. (Photos will be updated once floors are finished this week.) It features an in-unit combined washer/dryer, central heating/cooling, dishwasher, garbage disposal, new microwave. The space has expansive views outside the bedroom window to enjoy the vistas of ever-changing St. Louis weather, and boasts plentiful closets, with an open layout living space, which includes a nice extra den/office space. Excellent sound insulation, and very high ceilings. Outside you'll find a sizable back yard, with seating area, string lights, umbrella and fire pit. Secure entrance with video-enabled doorbell. Brick walkways on a lovely tree-lined street.
Walk score 88/100 (Very Walkable).
Walk to: Jack Nolen's, D's Place, Big Daddy's, Soulard Gyro, Vincent's 12th Street Market, Panera, Pontiac Square Park, and the best new coffee shop (Antagonist Cafe) and Pieces Board Game Bar & Restaurant. You can also walk to the Anheuser-Busch Brewery for the tour, or use the bike lane on 7th St. to get around on the Greenway Bike Routes. Ample street parking.
Showing the apartment May 15th or after
Owner pays for water, sewer, gas, lawn care. 1 year term. Non-smoking building. Renters insurance is encouraged but not required, it protects your belongings. Rent is collected through a 3rd party app (Stessa) that you can automate for administrative ease.
Apartment for rent
Accepts Zillow applications
$1,250/mo
2418 S 10th St APT 3, Saint Louis, MO 63104
1beds
1,191sqft
Price is base rent and doesn't include required fees.
Apartment
Available Sun Jun 1 2025
No pets
Central air
In unit laundry
-- Parking
Forced air
What's special
Nationally registered historic homeRefinished hardwood floorsBrick walkwaysPlentiful closetsOpen layout living spaceExcellent sound insulationString lights
- 1 day
- on Zillow |
- -- |
- -- |
Travel times
Facts & features
Interior
Bedrooms & bathrooms
- Bedrooms: 1
- Bathrooms: 2
- Full bathrooms: 2
Heating
- Forced Air
Cooling
- Central Air
Appliances
- Included: Dishwasher, Dryer, Freezer, Microwave, Oven, Refrigerator, Washer
- Laundry: In Unit
Features
- Flooring: Carpet, Hardwood, Tile
Interior area
- Total interior livable area: 1,191 sqft
Property
Parking
- Details: Contact manager
Features
- Exterior features: Gas included in rent, Heating system: Forced Air, Lawn Care included in rent, Sewage included in rent, Water included in rent
Construction
Type & style
- Home type: Apartment
- Property subtype: Apartment
Utilities & green energy
- Utilities for property: Gas, Sewage, Water
Building
Management
- Pets allowed: No
Community & HOA
Location
- Region: Saint Louis
Financial & listing details
- Lease term: 1 Year
Price history
| Date | Event | Price |
|---|---|---|
| 5/13/2025 | Listed for rent | $1,250$1/sqft |
Source: Zillow Rentals | ||
![[object Object]](https://photos.zillowstatic.com/fp/0cdb9cf8667d2a76e23931b58bdb3040-p_i.jpg)
