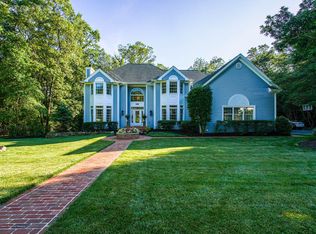Sold for $751,000
$751,000
2418 Paynters Road, Manasquan, NJ 08736
3beds
--sqft
Single Family Residence
Built in 1975
1.2 Acres Lot
$-- Zestimate®
$--/sqft
$4,427 Estimated rent
Home value
Not available
Estimated sales range
Not available
$4,427/mo
Zestimate® history
Loading...
Owner options
Explore your selling options
What's special
Graciously perched in a park like setting is this Frank Llyod Wright style contemporary RANCH overlooking one acre of private and wooded grounds. Centrally located just minutes to beaches and off major roadways, this home has expansive living spaces, vaulted ceilings, refinished hard wood floors and large windows that overlook the beautiful grounds. A detached over sized garage/pole barn is ideal for a work shop or storage area for contractor or car enthusiast. An extended driveway and large parking area is also conducive for trucks and multiple vehicles. New AC, furnace, roof and walk out basement complete the package. Enjoy everything the Jersey Shore has the offer with the privacy and serenity you have been dreaming of.
Zillow last checked: 8 hours ago
Listing updated: September 18, 2025 at 07:21am
Listed by:
Stephanie Liskowitz 908-720-1877,
Keller Williams Realty Spring Lake
Bought with:
Cynthia Meehan, 0896996
Christie's International Real Estate Group
Source: MoreMLS,MLS#: 22422975
Facts & features
Interior
Bedrooms & bathrooms
- Bedrooms: 3
- Bathrooms: 3
- Full bathrooms: 2
- 1/2 bathrooms: 1
Bedroom
- Area: 130
- Dimensions: 13 x 10
Bedroom
- Area: 130
- Dimensions: 13 x 10
Other
- Area: 221
- Dimensions: 17 x 13
Dining room
- Area: 156
- Dimensions: 13 x 12
Family room
- Area: 234
- Dimensions: 26 x 9
Foyer
- Area: 20
- Dimensions: 5 x 4
Kitchen
- Area: 204
- Dimensions: 17 x 12
Laundry
- Area: 319
- Dimensions: 29 x 11
Living room
- Area: 192
- Dimensions: 16 x 12
Heating
- Natural Gas, Forced Air
Cooling
- Central Air
Features
- Flooring: Ceramic Tile
- Basement: Heated,Workshop/ Workbench,Partially Finished,Walk-Out Access
- Number of fireplaces: 1
Property
Parking
- Total spaces: 3
- Parking features: Off Street, Oversized, Workshop in Garage
- Garage spaces: 3
Features
- Stories: 1
- Exterior features: Storage
Lot
- Size: 1.20 Acres
- Dimensions: 282x204x503
- Features: Wooded
Details
- Parcel number: 5200811000000039
Construction
Type & style
- Home type: SingleFamily
- Architectural style: Post/Beam,Ranch,Contemporary
- Property subtype: Single Family Residence
Materials
- Cedar
Condition
- New construction: No
- Year built: 1975
Utilities & green energy
- Sewer: Public Sewer
Community & neighborhood
Location
- Region: Wall Twp
- Subdivision: None
Price history
| Date | Event | Price |
|---|---|---|
| 12/13/2024 | Sold | $751,000+3% |
Source: | ||
| 10/18/2024 | Pending sale | $729,000 |
Source: | ||
| 9/18/2024 | Price change | $729,000-2.7% |
Source: | ||
| 8/16/2024 | Listed for sale | $749,000+138.9% |
Source: | ||
| 7/16/2002 | Sold | $313,500 |
Source: Public Record Report a problem | ||
Public tax history
| Year | Property taxes | Tax assessment |
|---|---|---|
| 2025 | $9,891 | $486,500 |
| 2024 | $9,891 -0.7% | $486,500 |
| 2023 | $9,959 +1.7% | $486,500 |
Find assessor info on the county website
Neighborhood: 08736
Nearby schools
GreatSchools rating
- 9/10Allenwood Elementary SchoolGrades: K-5Distance: 1.7 mi
- 7/10Intermediate SchoolGrades: 6-8Distance: 1.9 mi
- 6/10Wall High SchoolGrades: 9-12Distance: 3.2 mi
Schools provided by the listing agent
- Elementary: Allenwood
- Middle: Wall Intermediate
- High: Wall
Source: MoreMLS. This data may not be complete. We recommend contacting the local school district to confirm school assignments for this home.
Get pre-qualified for a loan
At Zillow Home Loans, we can pre-qualify you in as little as 5 minutes with no impact to your credit score.An equal housing lender. NMLS #10287.
