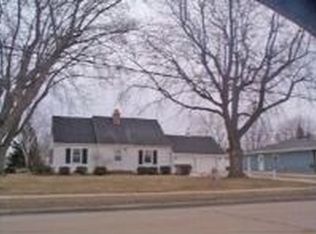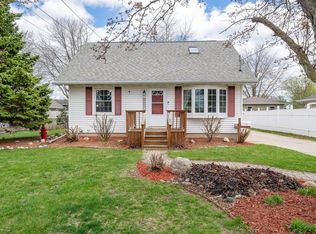Sold
$320,000
2418 N Mason St, Appleton, WI 54914
4beds
2,383sqft
Single Family Residence
Built in 1963
7,405.2 Square Feet Lot
$332,300 Zestimate®
$134/sqft
$2,589 Estimated rent
Home value
$332,300
$296,000 - $372,000
$2,589/mo
Zestimate® history
Loading...
Owner options
Explore your selling options
What's special
Welcome to 2418 N Mason St, Appleton – a beautifully 4 bedroom 2 full bath. This stunning home boasts a fully remodeled kitchen and bathroom, offering a fresh and contemporary feel. Enjoy the comfort of new windows and siding, ensuring energy efficiency and curb appeal. The addition of a 4th bedroom and full bath enhances the home's functionality, making it perfect for families or guests. It comes with brand-new appliances already included. Ideally situated near shopping and dining, this home provides the perfect balance of convenience and tranquility. Experience the best of Appleton living in this exceptional property.
Zillow last checked: 8 hours ago
Listing updated: January 16, 2026 at 12:12pm
Listed by:
Realty One Group Haven
Bought with:
Andre Jungen
LPT Realty
Source: RANW,MLS#: 50306245
Facts & features
Interior
Bedrooms & bathrooms
- Bedrooms: 4
- Bathrooms: 2
- Full bathrooms: 2
Bedroom 1
- Level: Main
- Dimensions: 15x12
Bedroom 2
- Level: Main
- Dimensions: 15x8
Bedroom 3
- Level: Main
- Dimensions: 13x10
Bedroom 4
- Level: Lower
- Dimensions: 11x16
Dining room
- Level: Main
- Dimensions: 13x7
Kitchen
- Level: Main
- Dimensions: 9x12
Living room
- Level: Main
- Dimensions: 25x16
Other
- Description: Rec Room
- Level: Lower
- Dimensions: 14x38
Cooling
- Central Air
Features
- Cable Available, High Speed Internet
- Flooring: Wood/Simulated Wood Fl
- Basement: Full,Sump Pump,Toilet Only,Finished
- Number of fireplaces: 1
- Fireplace features: One, Gas
Interior area
- Total interior livable area: 2,383 sqft
- Finished area above ground: 1,683
- Finished area below ground: 700
Property
Parking
- Total spaces: 2
- Parking features: Detached
- Garage spaces: 2
Accessibility
- Accessibility features: 1st Floor Bedroom, 1st Floor Full Bath, Door Open. 29 In. Or More, Hall Width 36 Inches or More, Level Lot
Lot
- Size: 7,405 sqft
- Dimensions: 58X130
- Features: Near Bus Line, Sidewalk
Details
- Parcel number: 315952906
- Zoning: Residential
- Special conditions: Arms Length
Construction
Type & style
- Home type: SingleFamily
- Architectural style: Ranch
- Property subtype: Single Family Residence
Materials
- Pressboard, Shake Siding
- Foundation: Block
Condition
- New construction: No
- Year built: 1963
Utilities & green energy
- Sewer: Public Sewer
- Water: Public
Community & neighborhood
Location
- Region: Appleton
Price history
| Date | Event | Price |
|---|---|---|
| 6/11/2025 | Pending sale | $319,9000%$134/sqft |
Source: RANW #50306245 Report a problem | ||
| 6/10/2025 | Sold | $320,000+0%$134/sqft |
Source: RANW #50306245 Report a problem | ||
| 5/8/2025 | Contingent | $319,900$134/sqft |
Source: | ||
| 5/1/2025 | Price change | $319,900-1.5%$134/sqft |
Source: | ||
| 4/11/2025 | Listed for sale | $324,900+67.9%$136/sqft |
Source: RANW #50306245 Report a problem | ||
Public tax history
| Year | Property taxes | Tax assessment |
|---|---|---|
| 2024 | $3,781 +12.2% | $224,500 |
| 2023 | $3,371 +24.4% | $224,500 +65.4% |
| 2022 | $2,710 -2.7% | $135,700 |
Find assessor info on the county website
Neighborhood: Huntley
Nearby schools
GreatSchools rating
- 6/10Highlands Elementary SchoolGrades: PK-6Distance: 0.2 mi
- 3/10Wilson Middle SchoolGrades: 7-8Distance: 1.4 mi
- 4/10West High SchoolGrades: 9-12Distance: 1.1 mi
Get pre-qualified for a loan
At Zillow Home Loans, we can pre-qualify you in as little as 5 minutes with no impact to your credit score.An equal housing lender. NMLS #10287.

