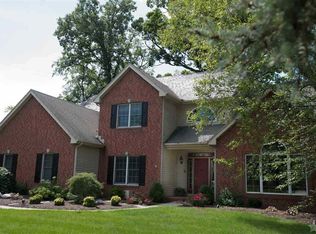Closed
$600,000
2418 Lake Ridge Dr, Fort Wayne, IN 46804
5beds
4,803sqft
Single Family Residence
Built in 1992
0.37 Acres Lot
$651,900 Zestimate®
$--/sqft
$4,475 Estimated rent
Home value
$651,900
$619,000 - $691,000
$4,475/mo
Zestimate® history
Loading...
Owner options
Explore your selling options
What's special
This stately 5 bedroom, 4.5 Bath, 4-car garage home, nestled on a quiet cul-de-sac w/pond views, is located in the desirable Southwest subdivision of Inverness Lakes. Quality designed with new wood flooring, new roof, new A/C, new cooktop & dishwasher and new granite countertops. The primary floor offers an inviting great room w/gorgeous built-ins, floor to ceiling windows, cathedral ceiling and 2-way fireplace to primary bedroom, formal dining room w/loads of natural light, home office w/french doors, the tastefully updated kitchen, which leads to the screened in sunroom and sprawling deck. The upper level consists of 3 spacious bedrooms, full bath and Jack-N-Jill bath. Your walk-out lower level delivers every need for entertaining w/wet bar, guest bedroom, full bath, possible theater room, massive family room and recreation area. Enjoy the remainder of summer grilling on your stamped patio, and relaxing on your deck while admiring the beautifully landscaped backyard space and stunning water views. This ideal location is close to shopping, award-winning SWAC schools, I-69 access and thriving downtown Fort Wayne.
Zillow last checked: 8 hours ago
Listing updated: March 21, 2023 at 04:38am
Listed by:
Heather Regan Off:260-207-4648,
Regan & Ferguson Group,
Leslie Ferguson,
Regan & Ferguson Group
Bought with:
Dylan Dehmiri, RB21000803
American Dream Team Real Estate Brokers
Source: IRMLS,MLS#: 202308142
Facts & features
Interior
Bedrooms & bathrooms
- Bedrooms: 5
- Bathrooms: 5
- Full bathrooms: 4
- 1/2 bathrooms: 1
- Main level bedrooms: 1
Bedroom 1
- Level: Main
Bedroom 2
- Level: Upper
Dining room
- Level: Main
- Area: 182
- Dimensions: 14 x 13
Family room
- Level: Lower
- Area: 357
- Dimensions: 21 x 17
Kitchen
- Level: Main
- Area: 143
- Dimensions: 13 x 11
Living room
- Level: Main
- Area: 182
- Dimensions: 14 x 13
Office
- Level: Main
- Area: 121
- Dimensions: 11 x 11
Heating
- Natural Gas, Forced Air
Cooling
- Central Air
Appliances
- Included: Disposal, Range/Oven Hk Up Gas/Elec, Dishwasher, Microwave, Refrigerator, Electric Cooktop, Oven-Built-In, Gas Water Heater, Water Softener Owned
- Laundry: Dryer Hook Up Gas/Elec, Laundry Chute, Sink, Main Level, Washer Hookup
Features
- 1st Bdrm En Suite, Bar, Bookcases, Cathedral Ceiling(s), Ceiling Fan(s), Countertops-Solid Surf, Entrance Foyer, Double Vanity, Main Level Bedroom Suite, Formal Dining Room, Great Room
- Flooring: Hardwood, Carpet, Tile
- Windows: Skylight(s), Blinds
- Basement: Full,Walk-Out Access,Finished,Concrete,Sump Pump
- Number of fireplaces: 3
- Fireplace features: Living Room, 1st Bdrm, Basement
Interior area
- Total structure area: 5,225
- Total interior livable area: 4,803 sqft
- Finished area above ground: 3,186
- Finished area below ground: 1,617
Property
Parking
- Total spaces: 4
- Parking features: Attached, Garage Door Opener, Concrete
- Attached garage spaces: 4
- Has uncovered spaces: Yes
Features
- Levels: One and One Half
- Stories: 1
- Patio & porch: Porch Covered, Screened
- Has spa: Yes
- Spa features: Jet Tub
- Fencing: None
- Has view: Yes
- View description: Water
- Has water view: Yes
- Water view: Water
- Waterfront features: Deck on Waterfront, Assoc
Lot
- Size: 0.37 Acres
- Dimensions: 106x153
- Features: Cul-De-Sac, Few Trees, City/Town/Suburb, Landscaped
Details
- Parcel number: 021112354009.000075
- Zoning: R1
- Other equipment: Sump Pump
Construction
Type & style
- Home type: SingleFamily
- Property subtype: Single Family Residence
Materials
- Brick, Vinyl Siding
- Roof: Shingle
Condition
- New construction: No
- Year built: 1992
Utilities & green energy
- Sewer: City
- Water: City
Community & neighborhood
Security
- Security features: Security System, Smoke Detector(s)
Community
- Community features: Sidewalks
Location
- Region: Fort Wayne
- Subdivision: Inverness Lakes
HOA & financial
HOA
- Has HOA: Yes
- HOA fee: $625 annually
Other
Other facts
- Listing terms: Cash,Conventional,VA Loan
Price history
| Date | Event | Price |
|---|---|---|
| 3/20/2023 | Sold | $600,000+0% |
Source: | ||
| 11/2/2022 | Listing removed | $599,900 |
Source: | ||
| 10/25/2022 | Price change | $599,900-4% |
Source: | ||
| 8/25/2022 | Listed for sale | $624,900+66.6% |
Source: | ||
| 6/4/2018 | Sold | $375,000-10.7% |
Source: | ||
Public tax history
| Year | Property taxes | Tax assessment |
|---|---|---|
| 2024 | $6,468 +13.9% | $625,700 +4.4% |
| 2023 | $5,678 +11.9% | $599,500 +14.9% |
| 2022 | $5,073 +0.3% | $521,800 +8.4% |
Find assessor info on the county website
Neighborhood: Inverness Lakes
Nearby schools
GreatSchools rating
- 8/10Deer Ridge ElementaryGrades: K-5Distance: 1.7 mi
- 6/10Woodside Middle SchoolGrades: 6-8Distance: 3.6 mi
- 10/10Homestead Senior High SchoolGrades: 9-12Distance: 2.6 mi
Schools provided by the listing agent
- Elementary: Deer Ridge
- Middle: Woodside
- High: Homestead
- District: MSD of Southwest Allen Cnty
Source: IRMLS. This data may not be complete. We recommend contacting the local school district to confirm school assignments for this home.

Get pre-qualified for a loan
At Zillow Home Loans, we can pre-qualify you in as little as 5 minutes with no impact to your credit score.An equal housing lender. NMLS #10287.
