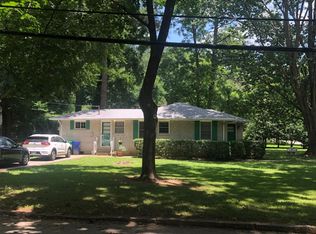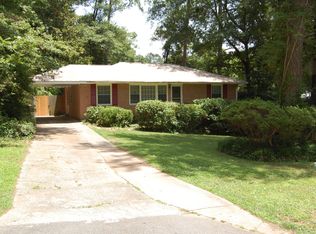1)only a little part of kithch and laundry need shared with another family. private refrigerator, private entrance.hardwood floor,No more than 3 person. 2)brand new oven, refrigerator , washer ,drier and microwave. 3) 2 true bedrooms, with a 3th possible bedroom,office, flex space . 4)Opportunity for sweat equity in this large, light-filled mid-century ranch on one of Medlock's best streets. 5)Renovated Kitchen; Master Suite; Living Room + Separate Den; Mudroom; Laundry Room. 6)Walk to The Path, Medlock + Mason Mill Parks, Tennis, Library, Emory. Easy Commutes. Great Neighbors! 7)Location - so close to everything intown. Cozy 1950s house in a great community near Emory University. Walk to PATH (walking\u002Fbiking trail), Mason Mill Park, Dekalb Tennis Center, and Medlock park. owner pay trash
This property is off market, which means it's not currently listed for sale or rent on Zillow. This may be different from what's available on other websites or public sources.

