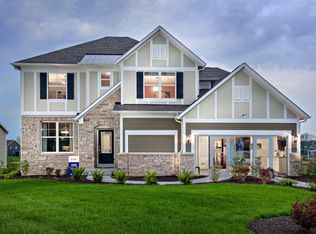Sold for $704,000
$704,000
2418 Home Rd, Powell, OH 43065
4beds
3,420sqft
Single Family Residence
Built in 2020
0.83 Acres Lot
$-- Zestimate®
$206/sqft
$4,461 Estimated rent
Home value
Not available
Estimated sales range
Not available
$4,461/mo
Zestimate® history
Loading...
Owner options
Explore your selling options
What's special
Here is a rare opportunity to own a nearly new home on almost an acre, move-in ready! Located in the highly rated Olentangy Local School District, this Craftsman style, multi-level 4 Bed Rm and 3.5 Bath home is situated on a stunning lot in Liberty Trace Ravines with a wooded buffer and is just a short walk/bike ride to Liberty Twp Park. Featuring an open layout with high volume ceilings, Dining Rm, Planning Center, spacious Gathering Rm w/fireplace and a wall of windows. There is a finished mid-level Family Rm, full Basement and 3 Car Garage. The Chef's Kitchen features Built-In SS gas appliances, white cabinets, and granite. Upstairs are 3 Bed Rms on the top floor; one is an En Suite while the other 2 share a Jack-n-Jill Bath. The private Owner's Suite is located on its own level and features an oversized spa Bath w/separate shower & soaking tub and walk-in Closet! At the rear Entry is a Built-in Boot Bench. This luxury home features upgraded trim throughout and LVT flooring. Convenient to SR 315, Sawmill Parkway & historic downtown Powell.
Zillow last checked: 8 hours ago
Listing updated: July 31, 2025 at 03:59am
Listed by:
Jeff Ramm 614-332-1563,
Coldwell Banker Realty
Bought with:
Rachel M Alley, 2015000897
Keller Williams Capital Ptnrs
Lisa M Mitchell, 2020007486
Keller Williams Capital Ptnrs
Source: Columbus and Central Ohio Regional MLS ,MLS#: 225013453
Facts & features
Interior
Bedrooms & bathrooms
- Bedrooms: 4
- Bathrooms: 4
- Full bathrooms: 3
- 1/2 bathrooms: 1
Heating
- Forced Air
Cooling
- Central Air
Appliances
- Laundry: Electric Dryer Hookup
Features
- Windows: Insulated Windows
- Basement: Full
- Number of fireplaces: 1
- Fireplace features: One, Gas Log
- Common walls with other units/homes: No Common Walls
Interior area
- Total structure area: 3,420
- Total interior livable area: 3,420 sqft
Property
Parking
- Total spaces: 3
- Parking features: Garage Door Opener, Attached, Shared Driveway
- Attached garage spaces: 3
- Has uncovered spaces: Yes
Features
- Levels: Five or More
Lot
- Size: 0.83 Acres
Details
- Parcel number: 31913201005009
- Special conditions: Standard
Construction
Type & style
- Home type: SingleFamily
- Architectural style: Craftsman
- Property subtype: Single Family Residence
Condition
- New construction: No
- Year built: 2020
Utilities & green energy
- Sewer: Public Sewer
- Water: Public
Community & neighborhood
Security
- Security features: Security System
Location
- Region: Powell
- Subdivision: Ravines at Liberty Trace
HOA & financial
HOA
- Has HOA: Yes
- HOA fee: $265 quarterly
Price history
| Date | Event | Price |
|---|---|---|
| 7/30/2025 | Sold | $704,000-2.2%$206/sqft |
Source: | ||
| 7/25/2025 | Pending sale | $719,900$210/sqft |
Source: | ||
| 6/14/2025 | Contingent | $719,900$210/sqft |
Source: | ||
| 6/5/2025 | Price change | $719,900-2%$210/sqft |
Source: | ||
| 5/29/2025 | Price change | $734,900-2%$215/sqft |
Source: | ||
Public tax history
| Year | Property taxes | Tax assessment |
|---|---|---|
| 2018 | $828 -67.4% | $12,500 -65.3% |
| 2017 | $2,542 | $36,020 |
| 2016 | $2,542 -53.9% | $36,020 -58.2% |
Find assessor info on the county website
Neighborhood: 43065
Nearby schools
GreatSchools rating
- 7/10Liberty Tree Elementary SchoolGrades: PK-5Distance: 1 mi
- 8/10Hyatts Middle SchoolGrades: 6-8Distance: 1 mi
- 8/10Olentangy Berlin High SchoolGrades: 9-12Distance: 5.5 mi

Get pre-qualified for a loan
At Zillow Home Loans, we can pre-qualify you in as little as 5 minutes with no impact to your credit score.An equal housing lender. NMLS #10287.
