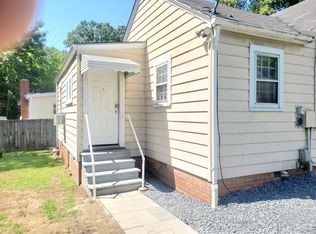Sold for $381,100 on 06/27/25
$381,100
2418 Highland Ave, Durham, NC 27704
2beds
1,085sqft
Single Family Residence, Residential
Built in 1920
9,147.6 Square Feet Lot
$376,800 Zestimate®
$351/sqft
$1,257 Estimated rent
Home value
$376,800
$354,000 - $399,000
$1,257/mo
Zestimate® history
Loading...
Owner options
Explore your selling options
What's special
This sweet little craftsman bungalow is a time machine to the Roaring Twenties—minus the prohibition. Original heart pine floors, sunlit 3-over-1 windows, and those tall, dreamy ceilings bring the vintage vibes, while the roomy layout is perfect for entertaining or just dancing the Charleston in your slippers.The expansive kitchen invites your vision, whether you dream of updates or love its vintage simplicity. The freshly scraped and painted German lap siding and crisp interior paint make this charmer sparkle, topped off with a metal roof that adds just the right je ne sais quoi. The front porch? Made for the obligatory rocking chairs and neighborly chats. The backyard? Sunny, flat, and garden-ready—with a handy shed for all your green-thumb gear and weekend projects. Did I mention yet that it's in Northgate Park and a hop-skip into downtown? Cue the jazz hands!
Zillow last checked: 8 hours ago
Listing updated: October 28, 2025 at 01:05am
Listed by:
Emma Gould 919-949-5209,
Inhabit Real Estate
Bought with:
Alex Bingham, 356022
Compass -- Chapel Hill - Durham
Source: Doorify MLS,MLS#: 10099312
Facts & features
Interior
Bedrooms & bathrooms
- Bedrooms: 2
- Bathrooms: 1
- Full bathrooms: 1
Heating
- Central
Cooling
- Central Air
Appliances
- Included: Electric Water Heater, Free-Standing Gas Range, Free-Standing Refrigerator
- Laundry: In Kitchen
Features
- Flooring: Hardwood, Vinyl
- Basement: Crawl Space, French Drain
- Has fireplace: No
Interior area
- Total structure area: 1,085
- Total interior livable area: 1,085 sqft
- Finished area above ground: 1,085
- Finished area below ground: 0
Property
Parking
- Total spaces: 2
- Parking features: Driveway, Gravel
- Uncovered spaces: 2
Features
- Levels: One
- Stories: 1
- Patio & porch: Front Porch
- Exterior features: Storage
- Has view: Yes
Lot
- Size: 9,147 sqft
Details
- Additional structures: Outbuilding
- Parcel number: 109103
- Special conditions: Standard
Construction
Type & style
- Home type: SingleFamily
- Architectural style: Bungalow, Craftsman
- Property subtype: Single Family Residence, Residential
Materials
- Lap Siding, Wood Siding
- Foundation: Pillar/Post/Pier
- Roof: Metal
Condition
- New construction: No
- Year built: 1920
Utilities & green energy
- Sewer: Public Sewer
- Water: Public
Community & neighborhood
Location
- Region: Durham
- Subdivision: Not in a Subdivision
Price history
| Date | Event | Price |
|---|---|---|
| 6/27/2025 | Sold | $381,100+0.3%$351/sqft |
Source: | ||
| 5/31/2025 | Pending sale | $380,000$350/sqft |
Source: | ||
| 5/29/2025 | Listed for sale | $380,000+11.1%$350/sqft |
Source: | ||
| 11/12/2021 | Sold | $342,000+15.2%$315/sqft |
Source: | ||
| 11/1/2021 | Pending sale | $297,000$274/sqft |
Source: | ||
Public tax history
| Year | Property taxes | Tax assessment |
|---|---|---|
| 2025 | $3,095 +18.7% | $312,207 +67.1% |
| 2024 | $2,607 +6.5% | $186,885 |
| 2023 | $2,448 +2.3% | $186,885 |
Find assessor info on the county website
Neighborhood: Northgate Park
Nearby schools
GreatSchools rating
- 6/10Glenn ElementaryGrades: K-5Distance: 3 mi
- 5/10Brogden MiddleGrades: 6-8Distance: 1.1 mi
- 3/10Riverside High SchoolGrades: 9-12Distance: 4.3 mi
Schools provided by the listing agent
- Elementary: Durham - Club Blvd
- Middle: Durham - Brogden
- High: Durham - Riverside
Source: Doorify MLS. This data may not be complete. We recommend contacting the local school district to confirm school assignments for this home.
Get a cash offer in 3 minutes
Find out how much your home could sell for in as little as 3 minutes with a no-obligation cash offer.
Estimated market value
$376,800
Get a cash offer in 3 minutes
Find out how much your home could sell for in as little as 3 minutes with a no-obligation cash offer.
Estimated market value
$376,800
