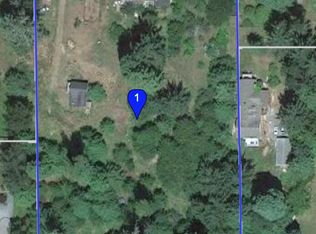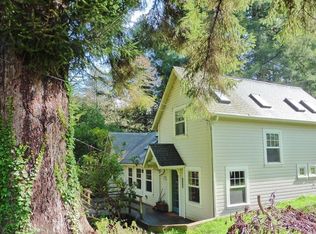Desirable Location! Beautiful Tudor Style home on 1.51 acres, tucked up a long drive across from Hole 3 of Baywood Golf & Country Club. Original home was built in 1978, but a new open kitchen/family room with gas fireplace and a huge open living /dining room with vaulted ceilings, gas fireplace with deck off of it, was added on 2001. New roof 2001, flooring throughout, bathroom vanities, two toilets & some interior paint. Alarm System. Big walk in attic with dormers that is waiting to be finished off for a bigger bedroom or game room. Detached oversize garage. Beautiful property with open lawn area and forested back half of property. Property is in Jacoby Creek School District, Pre K-8th grade. Sq Footage per Seller, assessor has it larger, so buyer should confirm sq ft.
This property is off market, which means it's not currently listed for sale or rent on Zillow. This may be different from what's available on other websites or public sources.

