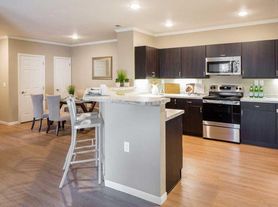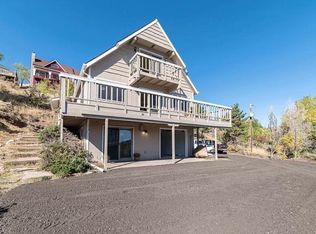Beautiful 5-Bedroom Home in Quiet Neighborhood!
Welcome to this spacious and modern 5-bedroom, 3-bath home located in a peaceful neighborhood at Kinston, Loveland. The open floor plan offers a bright and airy main living space with plenty of room to relax or entertain. A main floor bedroom and full bath make it perfect for guests or a home office, while the upstairs loft space provides additional flexible space for work or play.
Each bedroom includes a walk-in closet, and the convenient upstairs laundry room makes everyday living easy. The tandem garage includes an electric vehicle plug-in, perfect for eco-friendly drivers.
Outside, you'll love the low-maintenance xeriscaped front yard and the fully fenced backyard with a small lawngreat for enjoying sunny afternoons. The home also backs to a walking trail, with a lovely pocket park just across the street.
Move-in ready and ideally located near local parks, schools, and shopping, this home offers both comfort and convenience.
Details:
5 bedrooms, 3 bathrooms
Tandem garage with EV plug-in
Fenced backyard
Washer/dryer included
Cool central AC
Rental Details:
Rent: $3,200/month
Security Deposit: $3,200
Lease Term: 1 year
Utilities: Tenant pays all utilities
Yard Care: Tenant responsible for lawn/yard maintenance
Income Requirement: Minimum monthly income of 2x the rent
Screening: Background and credit check required
Smoking: Absolutely no smoking allowed
No Pets
Available now don't miss the chance to make this beautiful home yours!
House for rent
$3,200/mo
2418 Cottongrass Ave, Loveland, CO 80538
5beds
2,629sqft
Price may not include required fees and charges.
Single family residence
Available now
No pets
Central air, ceiling fan
In unit laundry
Attached garage parking
Forced air
What's special
Fully fenced backyardLow-maintenance xeriscaped front yardMain floor bedroomUpstairs laundry roomWalk-in closetPocket parkOpen floor plan
- 3 days |
- -- |
- -- |
Travel times
Looking to buy when your lease ends?
Consider a first-time homebuyer savings account designed to grow your down payment with up to a 6% match & 3.83% APY.
Facts & features
Interior
Bedrooms & bathrooms
- Bedrooms: 5
- Bathrooms: 3
- Full bathrooms: 3
Heating
- Forced Air
Cooling
- Central Air, Ceiling Fan
Appliances
- Included: Dishwasher, Dryer, Refrigerator, Washer
- Laundry: In Unit
Features
- Ceiling Fan(s), Walk In Closet
Interior area
- Total interior livable area: 2,629 sqft
Property
Parking
- Parking features: Attached
- Has attached garage: Yes
- Details: Contact manager
Features
- Exterior features: Heating system: ForcedAir, No Utilities included in rent, Walk In Closet
- Fencing: Fenced Yard
Details
- Parcel number: 8511212011
Construction
Type & style
- Home type: SingleFamily
- Property subtype: Single Family Residence
Community & HOA
Location
- Region: Loveland
Financial & listing details
- Lease term: 1 Year
Price history
| Date | Event | Price |
|---|---|---|
| 10/22/2025 | Listed for rent | $3,200$1/sqft |
Source: Zillow Rentals | ||
| 10/13/2025 | Listing removed | $515,000$196/sqft |
Source: | ||
| 9/20/2025 | Price change | $515,000-0.8%$196/sqft |
Source: | ||
| 8/24/2025 | Price change | $519,000-1.9%$197/sqft |
Source: | ||
| 7/9/2025 | Price change | $529,000-0.2%$201/sqft |
Source: | ||

