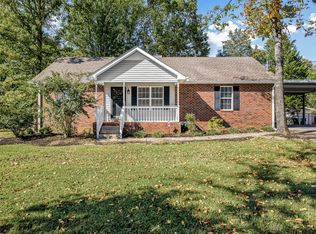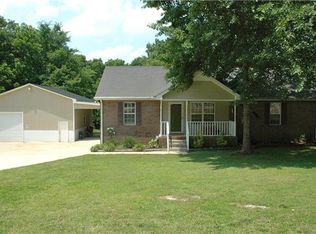Sold for $409,000 on 12/09/24
$409,000
2418 Burton Rd, Mount Juliet, TN 37122
3beds
1,234sqft
SingleFamily
Built in 1998
1.08 Acres Lot
$408,400 Zestimate®
$331/sqft
$1,960 Estimated rent
Home value
$408,400
$388,000 - $433,000
$1,960/mo
Zestimate® history
Loading...
Owner options
Explore your selling options
What's special
GORGEOUS!!! Renovated Mt.Juliet home on just over 1 acre! 5 mins from 3 Old Hickory Lake boat launches! Beautiful views from the covered front porch & the Rear deck overlooking the Fenced & level backyard. Pull through RV pad with fully functional RV hookup! RV location is positioned directly in front of a massive fire pit that sits on a large natural stone. NEW: SS Appliances,LVT Flooring, Quarts Counter tops, Custom Master Shower, Tile, Light Fixtures, & So much more! Turnkey Ready!!!
Facts & features
Interior
Bedrooms & bathrooms
- Bedrooms: 3
- Bathrooms: 2
- Full bathrooms: 2
Heating
- Forced air, Electric
Cooling
- Central
Appliances
- Included: Dishwasher, Microwave, Refrigerator
Features
- Flooring: Tile, Linoleum / Vinyl
- Has fireplace: Yes
Interior area
- Total interior livable area: 1,234 sqft
Property
Parking
- Parking features: Garage - Attached
Features
- Exterior features: Vinyl
Lot
- Size: 1.08 Acres
Details
- Parcel number: 02802603000
Construction
Type & style
- Home type: SingleFamily
Materials
- Foundation: Footing
- Roof: Composition
Condition
- Year built: 1998
Utilities & green energy
- Water: City Water
Community & neighborhood
Location
- Region: Mount Juliet
Other
Other facts
- Basement Description: Crawl
- Cooling Source: Electric
- Garage Description: Attached, GRAVL, DRVWY, CIRDW
- Oven Description: Single Oven
- Oven Source: Electric
- Range Description: Stove
- Range Source: Electric
- Sewer System: Septic Tank
- Appliances Other: Dishwasher, Refrigerator, Disposal, Microwave, Ice Maker
- Cooling System: Central
- Floor Types: Tile, Vinyl
- Heating Source: Electric
- Heating System: Central
- Lot Description: Level
- Patio/Deck: Covered Porch, Deck, Covered Deck
- Water Source: City Water
- Bedroom 1 Description: Full Bath
- Interior Other: Ceiling Fan, Wood Burning FP
- Living Room Description: Fireplace
- Built Information: Renovated
- Master Bath Type: Shower Only
- Area: 11-Wilson County
- County: Wilson County
- Fence Type: Back
- Construction Type: Partial Brick, Vinyl Siding
- Garage Capacity: 6
- Property Class: Residential
- Sq. Ft. Measurement Source: Owner Supplied
- Acreage Source: Tax Record
- Full Baths Main: 2
- Half Baths Main: 0
- Number Of Stories: 1.00
- New Construction: 0
- Number Of Fireplaces: 1
- Kitchen Dimensions: 10x9
- Tax Amount: 848
- Sq. Ft. Main Floor: 1234
- Standard Status: Active
- Mls Status: Active
- Listing Type: STAND
- Miscellaneous Other: DECK
Price history
| Date | Event | Price |
|---|---|---|
| 12/9/2024 | Sold | $409,000+49.3%$331/sqft |
Source: Public Record Report a problem | ||
| 11/27/2019 | Sold | $274,000-5.2%$222/sqft |
Source: | ||
| 8/8/2019 | Listed for sale | $289,000$234/sqft |
Source: Benchmark Realty, LLC #2068665 Report a problem | ||
| 1/25/2019 | Listing removed | $1,800$1/sqft |
Source: Zillow Rental Manager Report a problem | ||
| 1/23/2019 | Listed for sale | $289,000+5.5%$234/sqft |
Source: Benchmark Realty, LLC #2005368 Report a problem | ||
Public tax history
| Year | Property taxes | Tax assessment |
|---|---|---|
| 2024 | $1,038 | $54,400 |
| 2023 | $1,038 | $54,400 |
| 2022 | $1,038 | $54,400 |
Find assessor info on the county website
Neighborhood: 37122
Nearby schools
GreatSchools rating
- 7/10West Elementary SchoolGrades: K-5Distance: 3.7 mi
- 6/10West Wilson Middle SchoolGrades: 6-8Distance: 7.2 mi
- 8/10Mt. Juliet High SchoolGrades: 9-12Distance: 4.8 mi
Schools provided by the listing agent
- Elementary: West Elementary
- Middle: West Wilson Middle School
- High: Wilson Central High School
Source: The MLS. This data may not be complete. We recommend contacting the local school district to confirm school assignments for this home.
Get a cash offer in 3 minutes
Find out how much your home could sell for in as little as 3 minutes with a no-obligation cash offer.
Estimated market value
$408,400
Get a cash offer in 3 minutes
Find out how much your home could sell for in as little as 3 minutes with a no-obligation cash offer.
Estimated market value
$408,400

