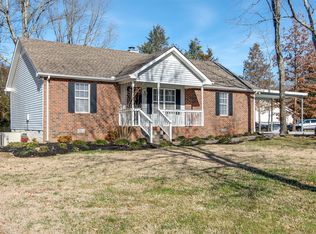Closed
$409,000
2418 Burton Rd Lot 3, Mount Juliet, TN 37122
3beds
1,200sqft
Single Family Residence, Residential
Built in 1998
1.08 Acres Lot
$405,600 Zestimate®
$341/sqft
$1,919 Estimated rent
Home value
$405,600
$373,000 - $438,000
$1,919/mo
Zestimate® history
Loading...
Owner options
Explore your selling options
What's special
Immaculate 3 BD/2BA, Ranch style home on 1.08 level acres. Loaded w/updates! Located within 5 minutes of boat ramp on Old Hickory Lake! New paint throughout. Living room w/vaulted ceilings & fireplace. Kitchen w/SS appliances, tiled back splash & quartz counters. Primary bedroom w/trey ceiling & single barn door entrance into primary bath. Primary bath boast upgraded tiled shower, vanity, sink, lighting & plumbing fixtures. Back yard setting is amazing w/huge deck, covered outdoor dining area, fenced back yard & gorgeous mature hardwoods. Paved driveway, 2 car detached carport, leaf filtered gutters, storage building w/implement shed & 50 Amp RV hookup w/septic.
Zillow last checked: 8 hours ago
Listing updated: December 09, 2024 at 10:47am
Listing Provided by:
Wes Stone 615-289-9551,
Crye-Leike, Inc., REALTORS
Bought with:
Wes Stone, 210475, 279833
Crye-Leike, Inc., REALTORS
Source: RealTracs MLS as distributed by MLS GRID,MLS#: 2752128
Facts & features
Interior
Bedrooms & bathrooms
- Bedrooms: 3
- Bathrooms: 2
- Full bathrooms: 2
- Main level bedrooms: 3
Bedroom 1
- Features: Full Bath
- Level: Full Bath
- Area: 176 Square Feet
- Dimensions: 16x11
Bedroom 2
- Area: 120 Square Feet
- Dimensions: 12x10
Bedroom 3
- Area: 110 Square Feet
- Dimensions: 11x10
Dining room
- Area: 130 Square Feet
- Dimensions: 13x10
Kitchen
- Area: 90 Square Feet
- Dimensions: 10x9
Living room
- Features: Separate
- Level: Separate
- Area: 238 Square Feet
- Dimensions: 17x14
Heating
- Central, Electric
Cooling
- Central Air, Electric
Appliances
- Included: Dishwasher, Disposal, Dryer, Refrigerator, Washer, Electric Oven, Electric Range
- Laundry: Electric Dryer Hookup, Washer Hookup
Features
- Storage, Walk-In Closet(s), Primary Bedroom Main Floor
- Flooring: Carpet, Laminate
- Basement: Crawl Space
- Number of fireplaces: 1
Interior area
- Total structure area: 1,200
- Total interior livable area: 1,200 sqft
- Finished area above ground: 1,200
Property
Parking
- Total spaces: 2
- Parking features: Attached
- Carport spaces: 2
Features
- Levels: One
- Stories: 1
- Patio & porch: Deck, Covered, Porch
- Fencing: Back Yard
Lot
- Size: 1.08 Acres
- Dimensions: 1.08 Acres
- Features: Level
Details
- Parcel number: 028 02603 000
- Special conditions: Standard
Construction
Type & style
- Home type: SingleFamily
- Architectural style: Ranch
- Property subtype: Single Family Residence, Residential
Materials
- Brick, Vinyl Siding
- Roof: Asphalt
Condition
- New construction: No
- Year built: 1998
Utilities & green energy
- Sewer: Septic Tank
- Water: Public
- Utilities for property: Electricity Available, Water Available
Community & neighborhood
Location
- Region: Mount Juliet
- Subdivision: Walker Hills Sub
Price history
| Date | Event | Price |
|---|---|---|
| 12/9/2024 | Sold | $409,000-0.2%$341/sqft |
Source: | ||
| 11/11/2024 | Pending sale | $409,900$342/sqft |
Source: | ||
| 10/28/2024 | Contingent | $409,900$342/sqft |
Source: | ||
| 10/25/2024 | Listed for sale | $409,900$342/sqft |
Source: | ||
Public tax history
Tax history is unavailable.
Neighborhood: 37122
Nearby schools
GreatSchools rating
- 7/10West Elementary SchoolGrades: K-5Distance: 3.7 mi
- 6/10West Wilson Middle SchoolGrades: 6-8Distance: 7.2 mi
- 8/10Mt. Juliet High SchoolGrades: 9-12Distance: 4.8 mi
Schools provided by the listing agent
- Elementary: West Elementary
- Middle: West Wilson Middle School
- High: Mt. Juliet High School
Source: RealTracs MLS as distributed by MLS GRID. This data may not be complete. We recommend contacting the local school district to confirm school assignments for this home.
Get a cash offer in 3 minutes
Find out how much your home could sell for in as little as 3 minutes with a no-obligation cash offer.
Estimated market value$405,600
Get a cash offer in 3 minutes
Find out how much your home could sell for in as little as 3 minutes with a no-obligation cash offer.
Estimated market value
$405,600
