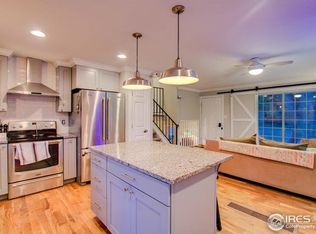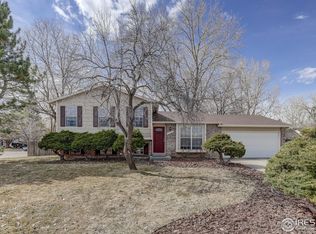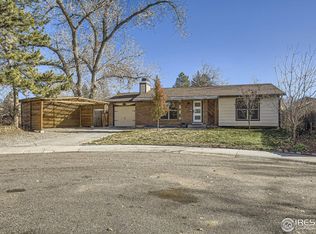Sold for $619,900
$619,900
2418 Antelope Rd, Fort Collins, CO 80525
4beds
2,190sqft
Single Family Residence
Built in 1980
8,887 Square Feet Lot
$618,600 Zestimate®
$283/sqft
$2,687 Estimated rent
Home value
$618,600
$588,000 - $650,000
$2,687/mo
Zestimate® history
Loading...
Owner options
Explore your selling options
What's special
ABSOLUTELY GORGEOUS REMODEL IN A VERY DESIRABLE SOUTH EAST FORT COLLINS LOCATION! Beautiful updated kitchen that was made for entertaining your family & friends! Expansive quartz countertops, w/ brand new shaker style cabinetry (offering plenty of storage), all new high-end Stainless Steel appliances and a wide open floor plan with roomy vaulted ceilings. New paint inside and out, 3 new bathrooms with new quality tile throughout, new carpet, and new laminate flooring. Complete with a new furnace, all new lighting fixtures, new plumbing fixtures, and new window coverings. New 6 foot cedar privacy fence and a brand new concrete driveway, and oversized 2 car garage. Newer roof and gutters too! Spread out and enjoy the HUGE fenced backyard on a great corner lot, that is so close to Fort Collins High School (1 Block) and all of the many restaurant and retail offerings of Midtown and Southside Fort Collins alike. Easy access to I25. Hurry and see this one before its gone! What a perfect home for even the most discriminating of Buyers!
Zillow last checked: 8 hours ago
Listing updated: October 20, 2025 at 06:41pm
Listed by:
Richard Payne Jr 9702241411,
Fort Collins Real Estate, LLC
Bought with:
Davenee Nelson, 100001589
One Premier Properties Limited
Source: IRES,MLS#: 980081
Facts & features
Interior
Bedrooms & bathrooms
- Bedrooms: 4
- Bathrooms: 3
- Full bathrooms: 1
- 3/4 bathrooms: 2
Primary bedroom
- Description: Carpet
- Features: 3/4 Primary Bath
- Level: Upper
- Area: 182 Square Feet
- Dimensions: 13 x 14
Bedroom 2
- Description: Carpet
- Level: Upper
- Area: 150 Square Feet
- Dimensions: 10 x 15
Bedroom 3
- Description: Carpet
- Level: Upper
- Area: 120 Square Feet
- Dimensions: 10 x 12
Bedroom 4
- Description: Carpet
- Level: Lower
- Area: 120 Square Feet
- Dimensions: 10 x 12
Dining room
- Description: Laminate
- Level: Main
- Area: 54 Square Feet
- Dimensions: 6 x 9
Family room
- Description: Carpet
- Level: Lower
- Area: 273 Square Feet
- Dimensions: 13 x 21
Kitchen
- Description: Laminate
- Level: Main
- Area: 216 Square Feet
- Dimensions: 12 x 18
Laundry
- Description: Tile
- Level: Lower
- Area: 18 Square Feet
- Dimensions: 3 x 6
Living room
- Description: Laminate
- Level: Main
- Area: 160 Square Feet
- Dimensions: 10 x 16
Recreation room
- Description: Carpet
- Level: Basement
- Area: 120 Square Feet
- Dimensions: 10 x 12
Study
- Description: Carpet
- Level: Basement
- Area: 108 Square Feet
- Dimensions: 9 x 12
Heating
- Forced Air
Appliances
- Included: Electric Range, Dishwasher, Refrigerator, Microwave
- Laundry: Washer/Dryer Hookup
Features
- Eat-in Kitchen, Cathedral Ceiling(s), Open Floorplan, Kitchen Island, Crown Molding
- Windows: Window Coverings, Bay or Bow Window
- Basement: Partially Finished
- Has fireplace: Yes
- Fireplace features: Family Room
Interior area
- Total structure area: 2,190
- Total interior livable area: 2,190 sqft
- Finished area above ground: 1,748
- Finished area below ground: 442
Property
Parking
- Total spaces: 2
- Parking features: Garage Door Opener
- Attached garage spaces: 2
- Details: Attached
Features
- Levels: Four
- Stories: 4
- Patio & porch: Patio
- Exterior features: Sprinkler System
- Fencing: Wood
Lot
- Size: 8,887 sqft
- Features: Corner Lot, Paved, Curbs, Gutters, Sidewalks, Street Light, Fire Hydrant within 500 Feet
Details
- Parcel number: R1008234
- Zoning: RES
- Special conditions: Licensed Owner,Private Owner
Construction
Type & style
- Home type: SingleFamily
- Architectural style: Legal Conforming
- Property subtype: Single Family Residence
Materials
- Frame, Brick, Painted/Stained
- Roof: Composition
Condition
- New construction: No
- Year built: 1980
Utilities & green energy
- Electric: CITY
- Gas: XCEL
- Sewer: Public Sewer
- Water: City
- Utilities for property: Natural Gas Available, Electricity Available, Cable Available, High Speed Avail
Green energy
- Energy efficient items: Southern Exposure, Doors
Community & neighborhood
Location
- Region: Fort Collins
- Subdivision: Fox Meadows
Other
Other facts
- Listing terms: Cash,Conventional,FHA,VA Loan,Exchange,1031 Exchange
- Road surface type: Asphalt
Price history
| Date | Event | Price |
|---|---|---|
| 3/6/2023 | Sold | $619,900$283/sqft |
Source: | ||
| 1/24/2023 | Price change | $619,900-0.8%$283/sqft |
Source: | ||
| 1/3/2023 | Listed for sale | $625,000+48.8%$285/sqft |
Source: | ||
| 7/22/2022 | Sold | $420,000$192/sqft |
Source: | ||
| 7/11/2022 | Pending sale | $420,000$192/sqft |
Source: | ||
Public tax history
| Year | Property taxes | Tax assessment |
|---|---|---|
| 2024 | $3,061 +23.9% | $38,492 +2.4% |
| 2023 | $2,471 -1% | $37,580 +43.6% |
| 2022 | $2,498 -4.3% | $26,174 -2.8% |
Find assessor info on the county website
Neighborhood: Foxstone
Nearby schools
GreatSchools rating
- 6/10Linton Elementary SchoolGrades: PK-5Distance: 0.3 mi
- 6/10Boltz Middle SchoolGrades: 6-8Distance: 1.6 mi
- 8/10Fort Collins High SchoolGrades: 9-12Distance: 0.3 mi
Schools provided by the listing agent
- Elementary: Linton
- Middle: Preston
- High: Ft Collins
Source: IRES. This data may not be complete. We recommend contacting the local school district to confirm school assignments for this home.
Get a cash offer in 3 minutes
Find out how much your home could sell for in as little as 3 minutes with a no-obligation cash offer.
Estimated market value$618,600
Get a cash offer in 3 minutes
Find out how much your home could sell for in as little as 3 minutes with a no-obligation cash offer.
Estimated market value
$618,600


