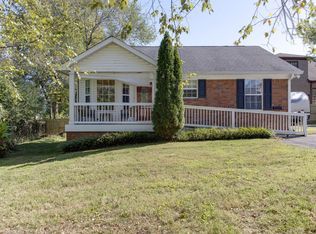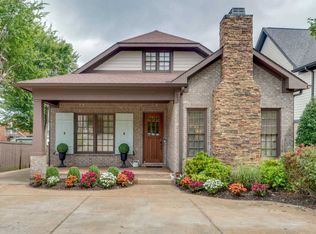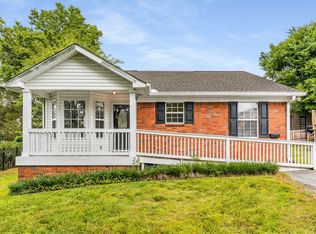Closed
$723,500
2418 Abbott Martin Rd, Nashville, TN 37215
3beds
2,566sqft
Horizontal Property Regime - Detached, Residential
Built in 1950
-- sqft lot
$-- Zestimate®
$282/sqft
$4,223 Estimated rent
Home value
Not available
Estimated sales range
Not available
$4,223/mo
Zestimate® history
Loading...
Owner options
Explore your selling options
What's special
All offers due Monday at noon. Incredible opportunity to live in one of Nashville’s most sought-after neighborhoods—Green Hills. This centrally located, one-level home offers unbeatable walkability with sidewalks leading directly to Whole Foods, Kroger, The YMCA, and all the shopping, dining, and entertainment that Green Hills has to offer. Zoned for Julia Green Elementary, this property sits at a desirable entry price point for the area, making it perfect for homeowners or investors looking to personalize a home in a prime location. Featuring an all-brick exterior, spacious fenced-in front yard, and one-level living, this home offers great bones and endless potential. With a little TLC, you can transform this space or move in and update over time. Being sold as-is, this is your chance to invest in location, convenience, and future value in one of Nashville’s most established communities.
Zillow last checked: 8 hours ago
Listing updated: July 01, 2025 at 08:50am
Listing Provided by:
Lila Gray 615-415-5307,
Fridrich & Clark Realty,
Lydia Armistead 615-506-7000,
Fridrich & Clark Realty
Bought with:
Dana Griscom, 277222
Pilkerton Realtors
Source: RealTracs MLS as distributed by MLS GRID,MLS#: 2822114
Facts & features
Interior
Bedrooms & bathrooms
- Bedrooms: 3
- Bathrooms: 3
- Full bathrooms: 3
- Main level bedrooms: 3
Bedroom 1
- Features: Suite
- Level: Suite
- Area: 264 Square Feet
- Dimensions: 22x12
Bedroom 2
- Features: Bath
- Level: Bath
- Area: 165 Square Feet
- Dimensions: 15x11
Bedroom 3
- Features: Bath
- Level: Bath
- Area: 168 Square Feet
- Dimensions: 14x12
Den
- Features: Bookcases
- Level: Bookcases
- Area: 266 Square Feet
- Dimensions: 19x14
Dining room
- Features: Formal
- Level: Formal
- Area: 130 Square Feet
- Dimensions: 13x10
Kitchen
- Area: 234 Square Feet
- Dimensions: 18x13
Living room
- Features: Formal
- Level: Formal
- Area: 234 Square Feet
- Dimensions: 18x13
Heating
- Central
Cooling
- Central Air
Appliances
- Included: Cooktop, Dishwasher, Disposal, Refrigerator
- Laundry: Electric Dryer Hookup, Washer Hookup
Features
- Bookcases, Ceiling Fan(s), Extra Closets, Primary Bedroom Main Floor
- Flooring: Carpet, Wood, Tile
- Basement: Crawl Space
- Number of fireplaces: 2
Interior area
- Total structure area: 2,566
- Total interior livable area: 2,566 sqft
- Finished area above ground: 2,566
Property
Parking
- Total spaces: 3
- Parking features: Parking Pad
- Uncovered spaces: 3
Features
- Levels: One
- Stories: 1
- Patio & porch: Deck
- Fencing: Front Yard
Details
- Parcel number: 117130Q00100CO
- Special conditions: Standard
Construction
Type & style
- Home type: SingleFamily
- Property subtype: Horizontal Property Regime - Detached, Residential
Materials
- Brick
Condition
- New construction: No
- Year built: 1950
Utilities & green energy
- Sewer: Public Sewer
- Water: Public
- Utilities for property: Water Available
Community & neighborhood
Location
- Region: Nashville
- Subdivision: Green Hills
Price history
| Date | Event | Price |
|---|---|---|
| 6/30/2025 | Sold | $723,500+3.5%$282/sqft |
Source: | ||
| 4/30/2025 | Contingent | $699,000$272/sqft |
Source: | ||
| 4/25/2025 | Listed for sale | $699,000+64.5%$272/sqft |
Source: | ||
| 4/29/2021 | Listing removed | -- |
Source: | ||
| 4/3/2021 | Pending sale | $425,000$166/sqft |
Source: | ||
Public tax history
| Year | Property taxes | Tax assessment |
|---|---|---|
| 2025 | -- | $241,900 +35.1% |
| 2024 | $5,828 | $179,100 |
| 2023 | $5,828 | $179,100 |
Find assessor info on the county website
Neighborhood: Woodmont Estates
Nearby schools
GreatSchools rating
- 8/10Julia Green Elementary SchoolGrades: K-4Distance: 0.5 mi
- 8/10John T. Moore Middle SchoolGrades: 5-8Distance: 1.5 mi
- 6/10Hillsboro High SchoolGrades: 9-12Distance: 0.6 mi
Schools provided by the listing agent
- Elementary: Julia Green Elementary
- Middle: John Trotwood Moore Middle
- High: Hillsboro Comp High School
Source: RealTracs MLS as distributed by MLS GRID. This data may not be complete. We recommend contacting the local school district to confirm school assignments for this home.
Get pre-qualified for a loan
At Zillow Home Loans, we can pre-qualify you in as little as 5 minutes with no impact to your credit score.An equal housing lender. NMLS #10287.


