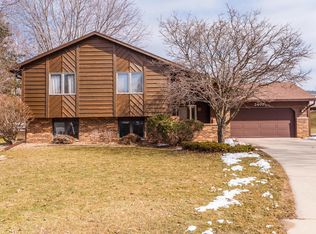Closed
$380,000
2418 60th St NW, Rochester, MN 55901
3beds
2,208sqft
Single Family Residence
Built in 1988
8,712 Square Feet Lot
$385,600 Zestimate®
$172/sqft
$2,154 Estimated rent
Home value
$385,600
$351,000 - $424,000
$2,154/mo
Zestimate® history
Loading...
Owner options
Explore your selling options
What's special
Beautiful 3 bed 4 bath walkout home that has been very well-cared for! You’ll love the spacious layout, primary bed/bath, XL garage, huge storage shed, amazing deck area overlooking an awesome backyard. Cozy up to the lovely gas fireplace in the family room. Bonus permanent exterior LED holiday lighting! Super Clean home ready for you to enjoy!
Zillow last checked: 8 hours ago
Listing updated: November 22, 2025 at 04:45am
Listed by:
Randy Hoffarth 507-259-0351,
Real Broker, LLC.
Bought with:
Shawn Buryska
Coldwell Banker Realty
Source: NorthstarMLS as distributed by MLS GRID,MLS#: 6799054
Facts & features
Interior
Bedrooms & bathrooms
- Bedrooms: 3
- Bathrooms: 4
- Full bathrooms: 1
- 3/4 bathrooms: 2
- 1/2 bathrooms: 1
Bedroom 1
- Level: Upper
- Area: 147 Square Feet
- Dimensions: 10.5x14
Bedroom 2
- Level: Upper
- Area: 100 Square Feet
- Dimensions: 10x10
Bedroom 3
- Level: Upper
- Area: 100 Square Feet
- Dimensions: 10x10
Living room
- Level: Main
- Area: 208 Square Feet
- Dimensions: 13x16
Heating
- Forced Air
Cooling
- Central Air
Appliances
- Included: Cooktop, Dishwasher, Disposal, Double Oven, Dryer, Gas Water Heater, Microwave, Refrigerator, Wall Oven, Washer, Water Softener Owned
Features
- Basement: Block,Daylight,Finished,Sump Pump,Walk-Out Access
- Number of fireplaces: 1
- Fireplace features: Gas
Interior area
- Total structure area: 2,208
- Total interior livable area: 2,208 sqft
- Finished area above ground: 1,440
- Finished area below ground: 691
Property
Parking
- Total spaces: 2
- Parking features: Attached
- Attached garage spaces: 2
Accessibility
- Accessibility features: None
Features
- Levels: Three Level Split
- Patio & porch: Deck
Lot
- Size: 8,712 sqft
- Dimensions: 74 x 120
Details
- Additional structures: Storage Shed
- Foundation area: 768
- Parcel number: 740941001833
- Zoning description: Residential-Single Family
Construction
Type & style
- Home type: SingleFamily
- Property subtype: Single Family Residence
Materials
- Brick/Stone, Steel Siding
- Roof: Age 8 Years or Less
Condition
- Age of Property: 37
- New construction: No
- Year built: 1988
Utilities & green energy
- Electric: Power Company: Rochester Public Utilities
- Gas: Natural Gas
- Sewer: City Sewer/Connected
- Water: City Water/Connected
Community & neighborhood
Location
- Region: Rochester
- Subdivision: Bandel Hills 2nd
HOA & financial
HOA
- Has HOA: No
Price history
| Date | Event | Price |
|---|---|---|
| 11/21/2025 | Sold | $380,000$172/sqft |
Source: | ||
| 10/30/2025 | Pending sale | $380,000$172/sqft |
Source: | ||
| 10/19/2025 | Price change | $380,000-1.3%$172/sqft |
Source: | ||
| 10/15/2025 | Price change | $385,000-1.3%$174/sqft |
Source: | ||
| 10/3/2025 | Listed for sale | $390,000+6.3%$177/sqft |
Source: | ||
Public tax history
| Year | Property taxes | Tax assessment |
|---|---|---|
| 2025 | $4,736 +12.2% | $356,100 +6% |
| 2024 | $4,220 | $336,000 +0.6% |
| 2023 | -- | $334,100 +5.7% |
Find assessor info on the county website
Neighborhood: 55901
Nearby schools
GreatSchools rating
- 6/10Overland Elementary SchoolGrades: PK-5Distance: 0.3 mi
- 3/10Dakota Middle SchoolGrades: 6-8Distance: 2.4 mi
- 8/10Century Senior High SchoolGrades: 8-12Distance: 4.5 mi
Schools provided by the listing agent
- Elementary: Overland
- Middle: Dakota
- High: Century
Source: NorthstarMLS as distributed by MLS GRID. This data may not be complete. We recommend contacting the local school district to confirm school assignments for this home.
Get a cash offer in 3 minutes
Find out how much your home could sell for in as little as 3 minutes with a no-obligation cash offer.
Estimated market value$385,600
Get a cash offer in 3 minutes
Find out how much your home could sell for in as little as 3 minutes with a no-obligation cash offer.
Estimated market value
$385,600
